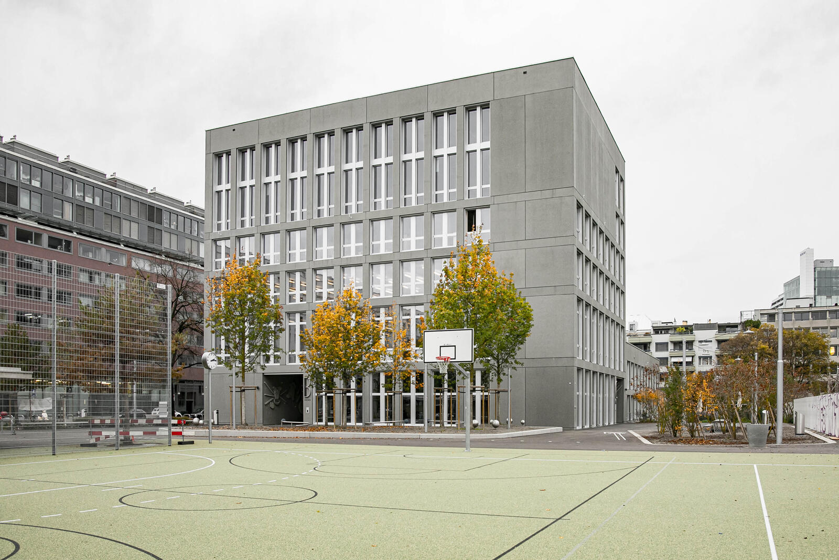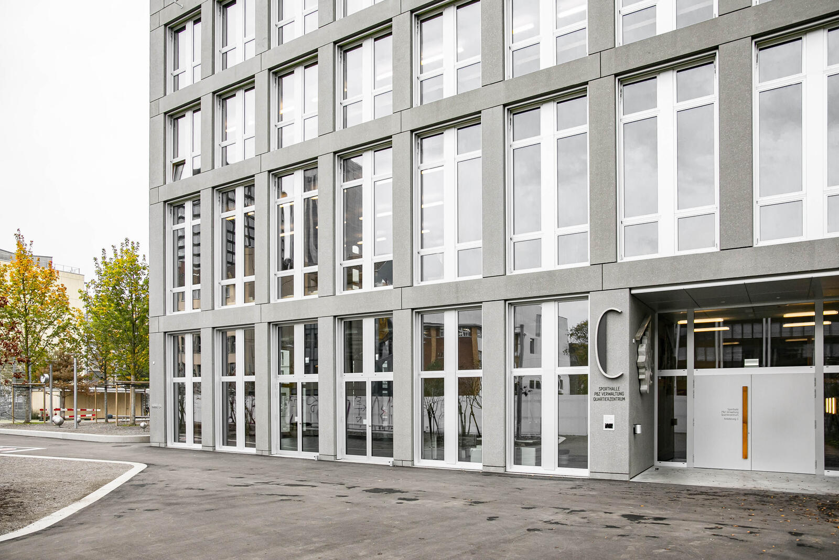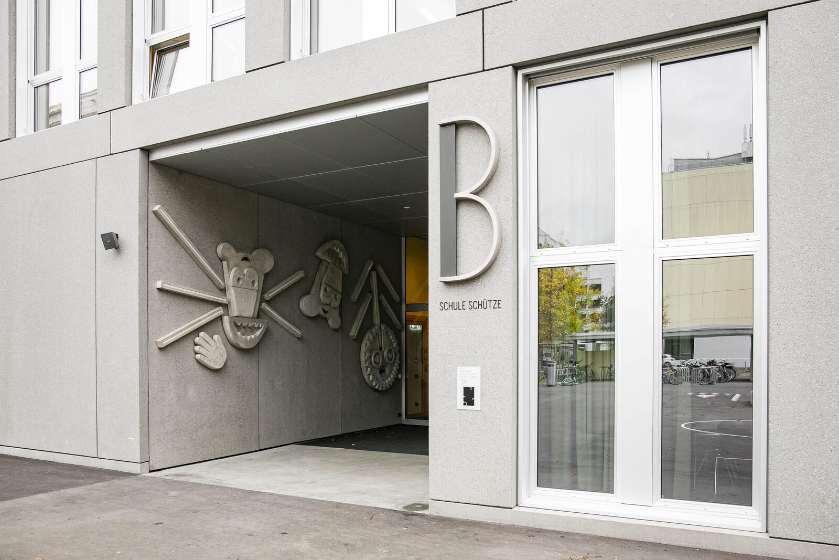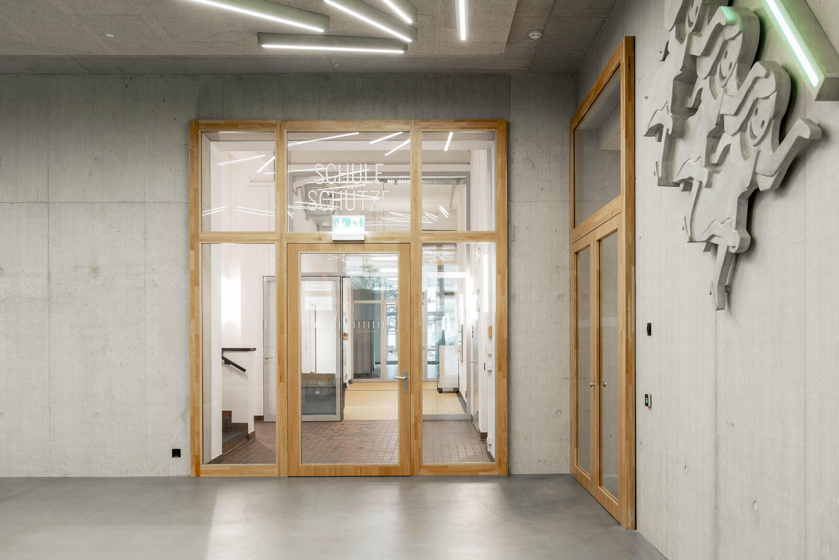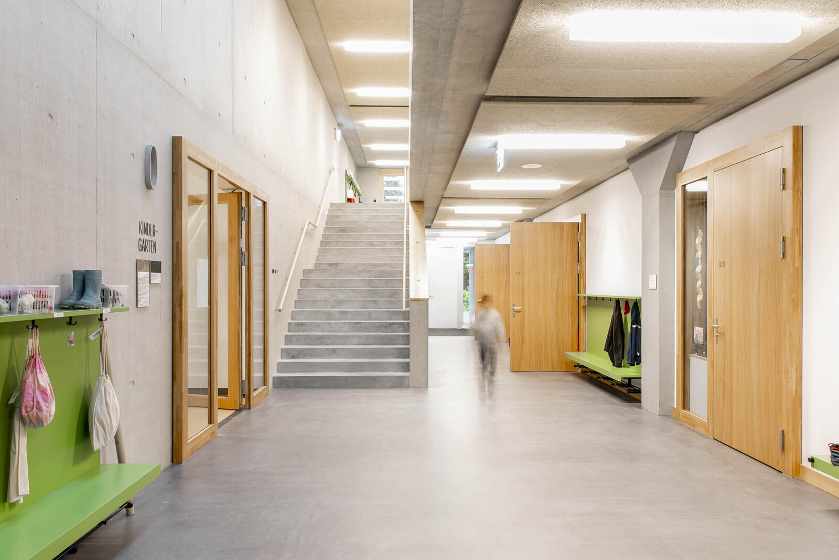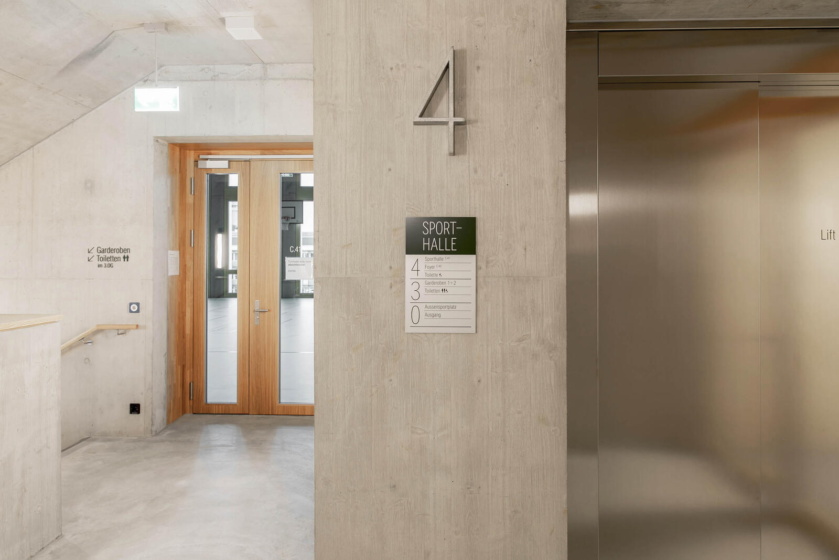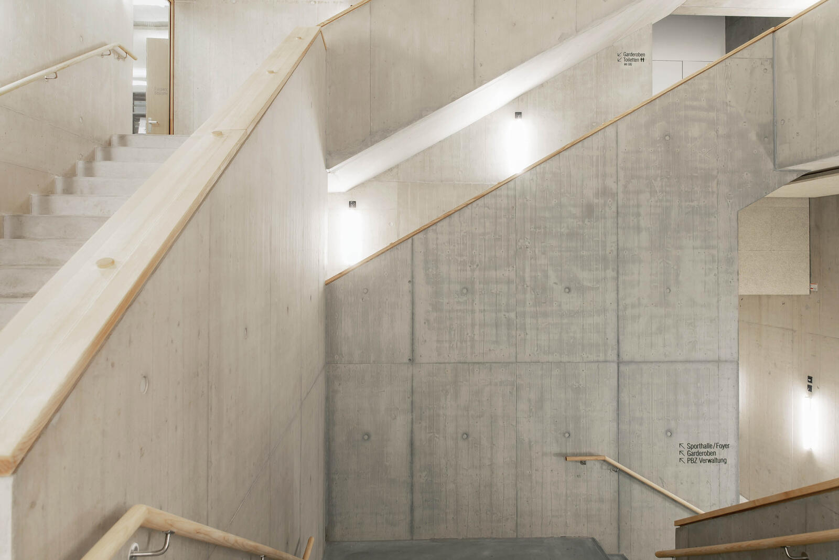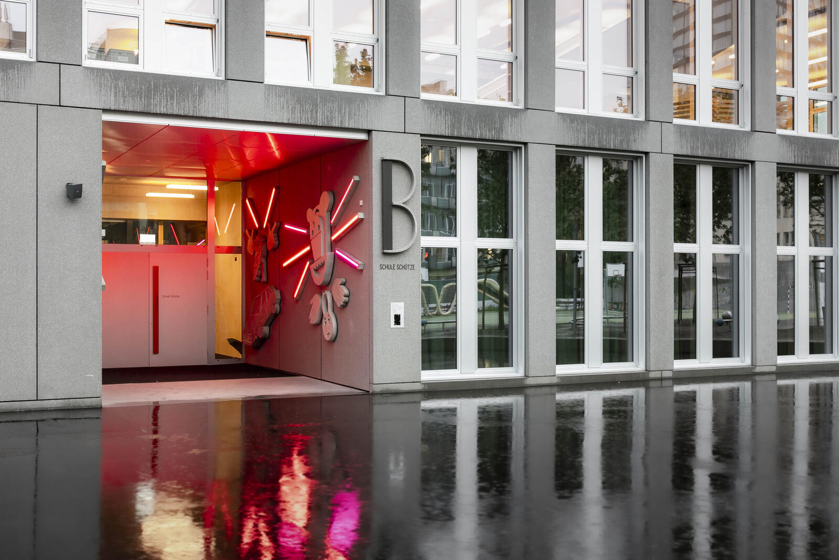The former Canton of Zurich school for vocational education was renovated, and an extension and new build were constructed. In addition to a primary school (day school), the site houses a kindergarten, a gymnasium, a community centre and a Pestalozzi library.
A separate entry on the four sides of the building ensemble provides access to the different institutions. The entryways feature large, in part cast aluminium letters in addition to the illuminated beton reliefs by Mickry 3 that lend the building a unique character. In the interior, the understated lettering echoes the colour scheme of the architecture and aids wayfinding in the complex building.
-
Address:
Heinrichstrasse 238, 8005 Zurich
-
New build:
2019
-
Architecture:
Jonas Wüest Architekten, Zurich
-
Art-in-architecture:
Mickry 3, Zurich
-
Commissioned by:
City of Zurich, Amt für Hochbauten
-
Project team:
Natalie Bringolf, Reto Imhof, Kristin Irion, Mirjam Murer, Yoëlle Reinle, Yvonne Schneider, Judith Stutz
-
Fotografie:
Luis Hartl, Buchs
