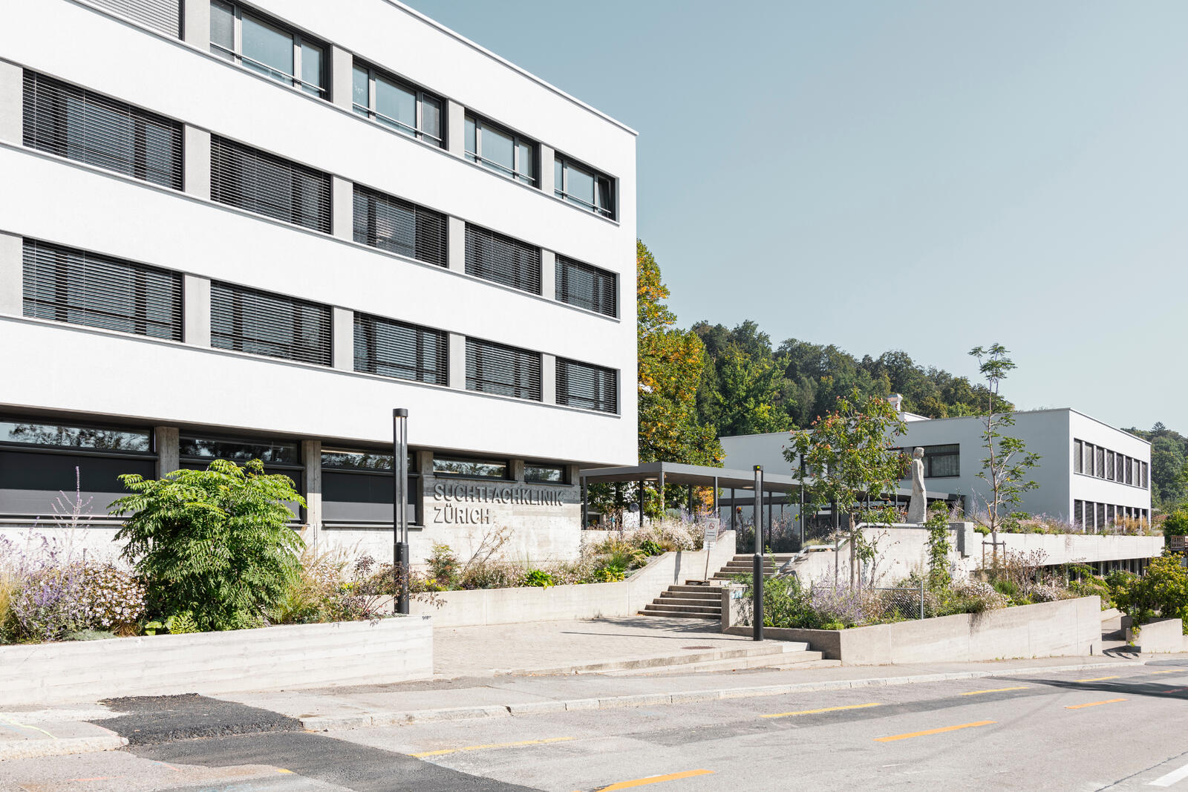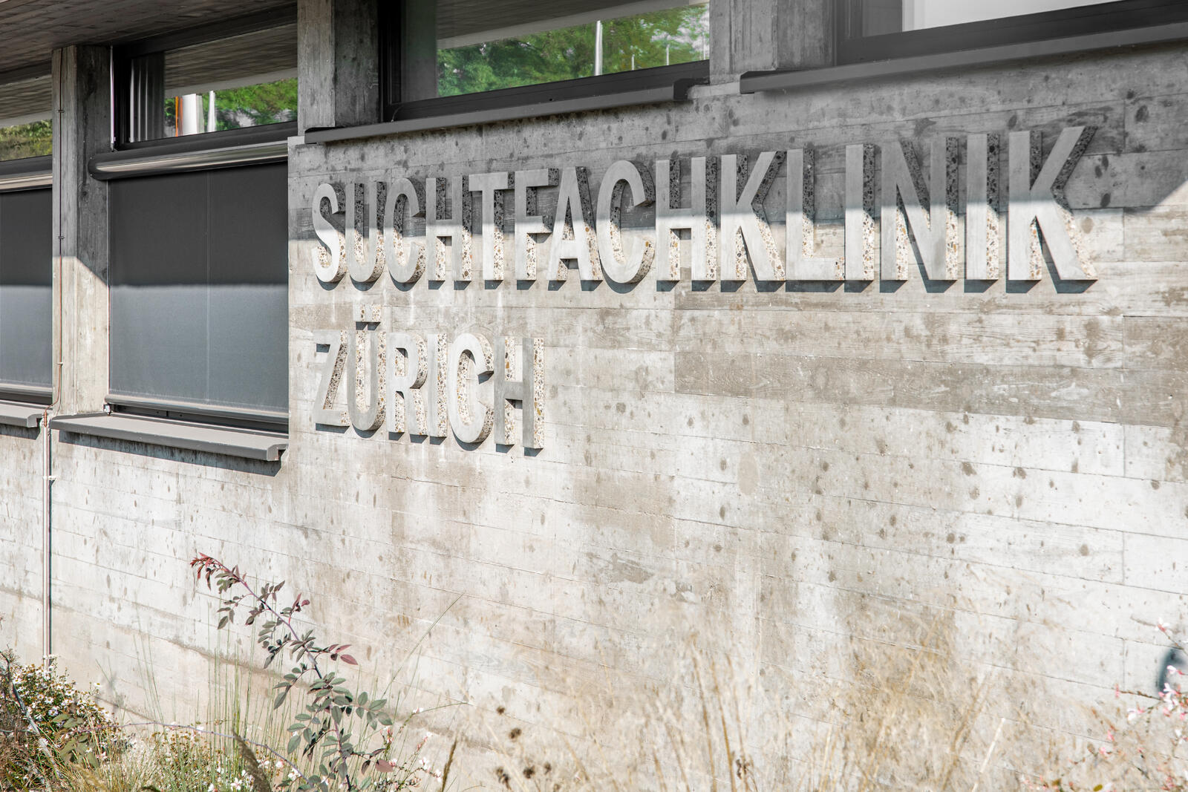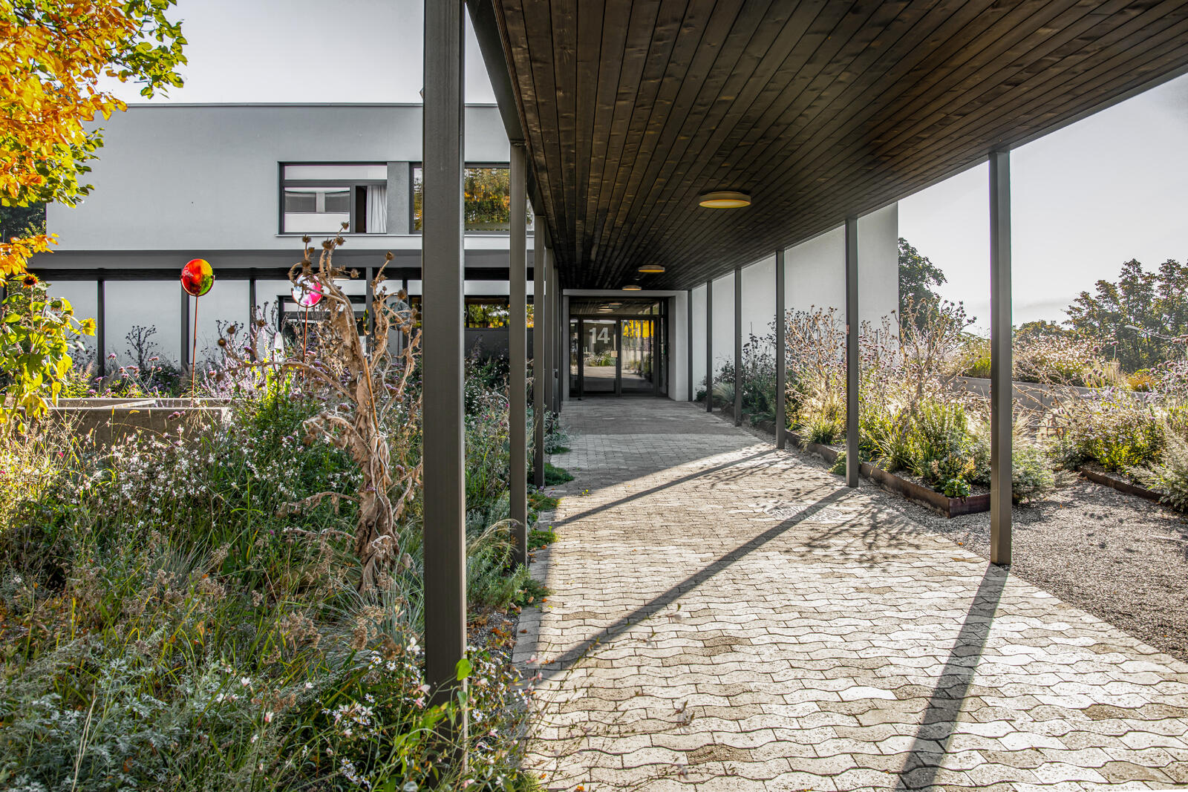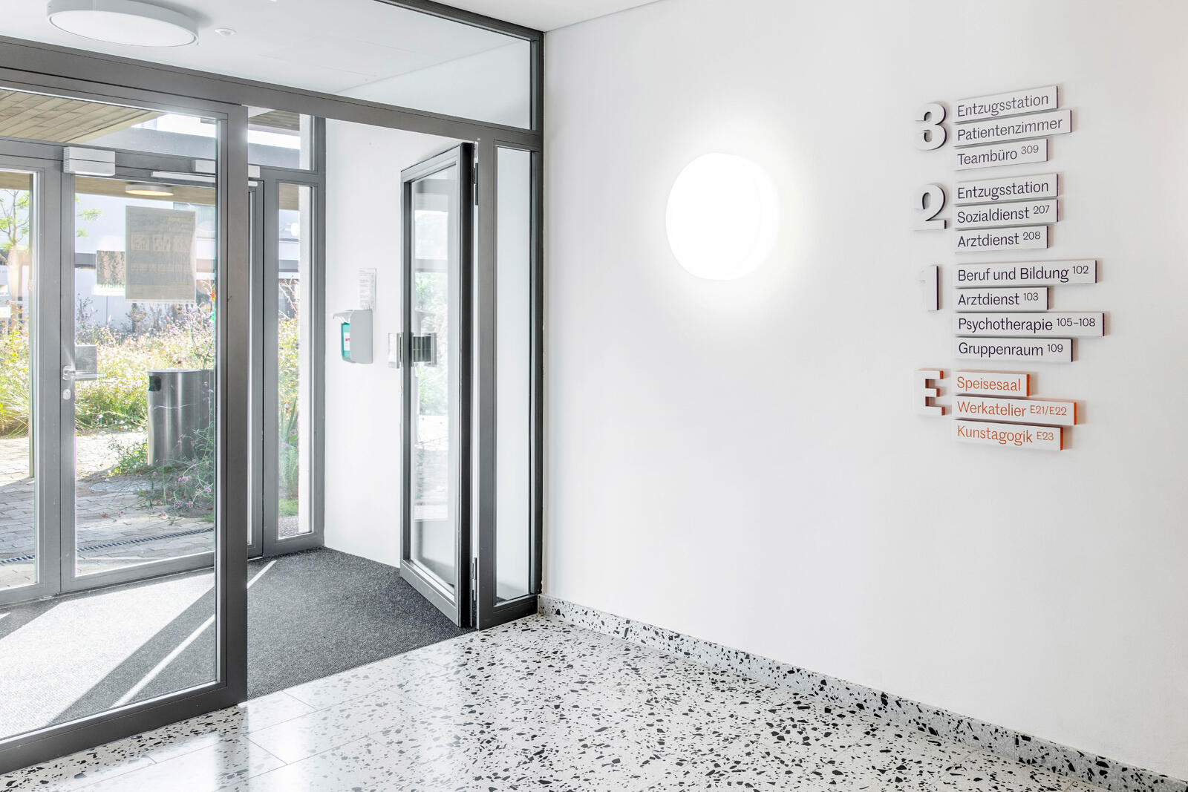The complex at Zurich Waidberg – designed by Theo Schmid at the end of the 1960s – was renovated by architectural firm Schneider Gmür Architekten and repurposed for the addiction rehabilitation facility Suchtfachklinik Zürich.
The exterior’s distinctive lettering is integrated subtly into the façade: concrete letters formed using a water jet cutter are set on the rough concrete walls, and figures made of reflective foil are used on the glass entrance doors. The signage in the interior also echoes the materials or colours used for the individual surfaces. Depending on the perspective, a colourful accent is set by the brightly painted borders of the lacquered white signs/storey numerals and the wood veneer of the room numbers on the oak doors.
-
Address:
Emil-Klöti-Strasse 14–18, Zürich
-
Renovation and repurposing:
2019
-
Architecture:
Schneider Gmür Architekten, Winterthur
-
Commissioned by:
City of Zurich, Amt für Hochbauten
-
Project team:
Sarah Bähler, Natalie Bringolf, Kristin Irion, Carla Petraschke, Yvonne Schneider, Judith Stutz
-
Photography:
Luis Hartl, Buchs






