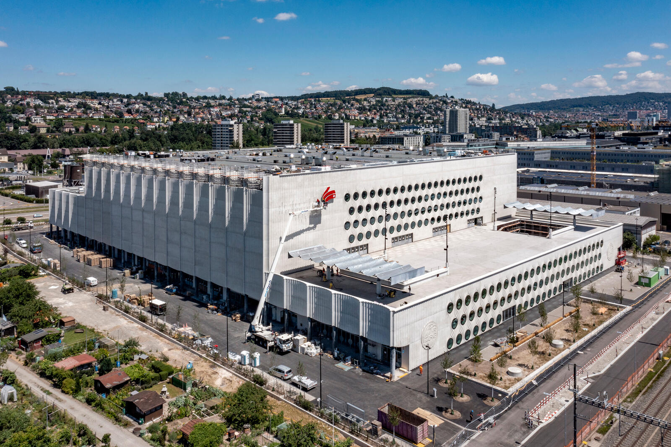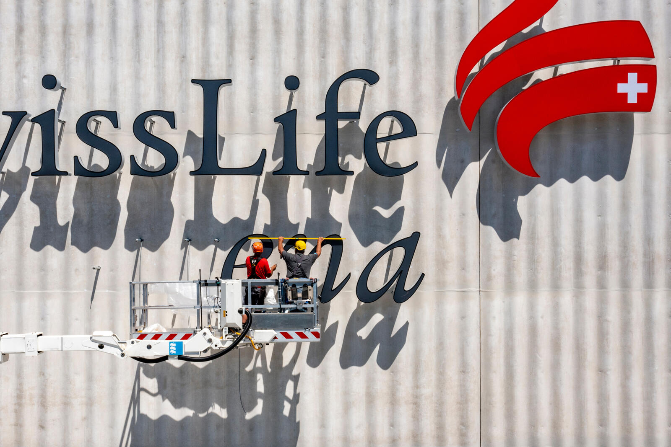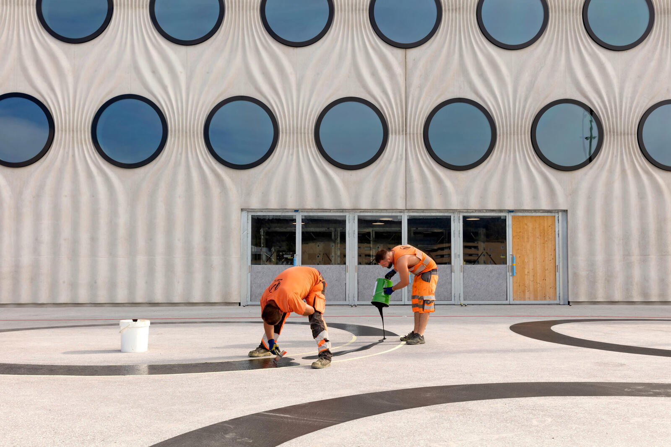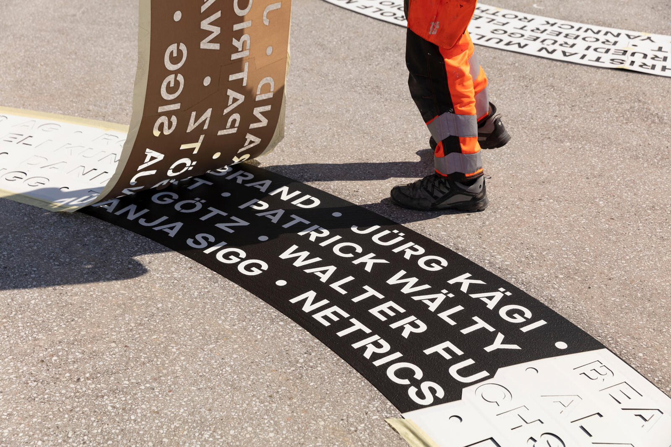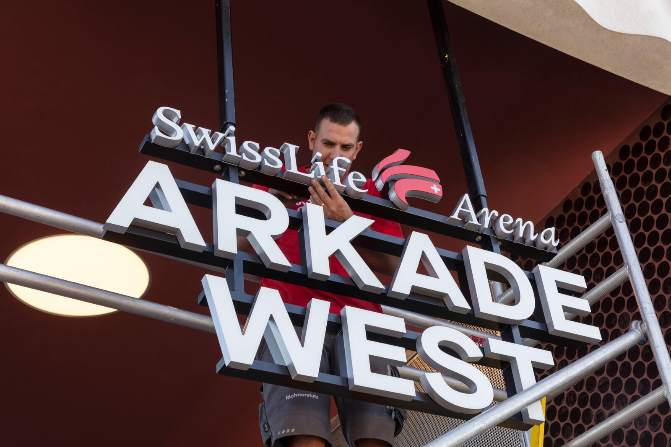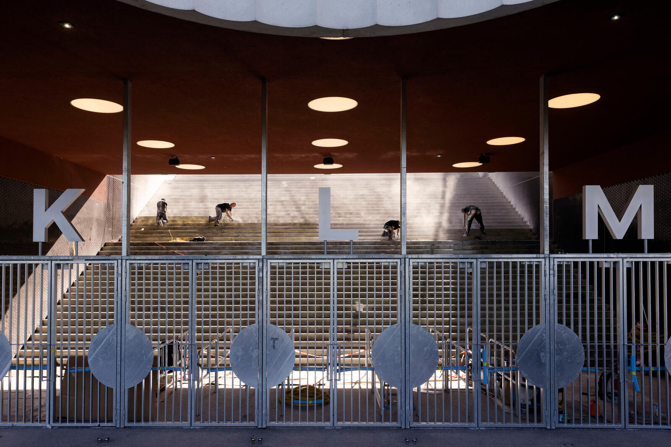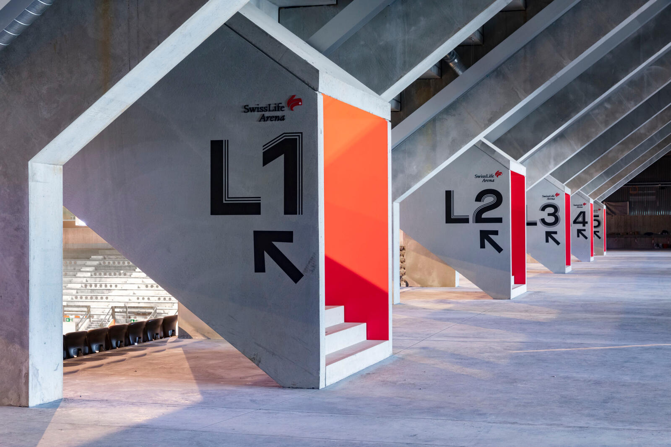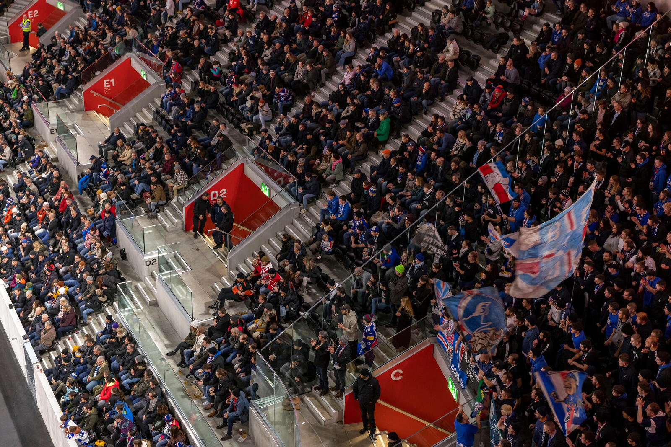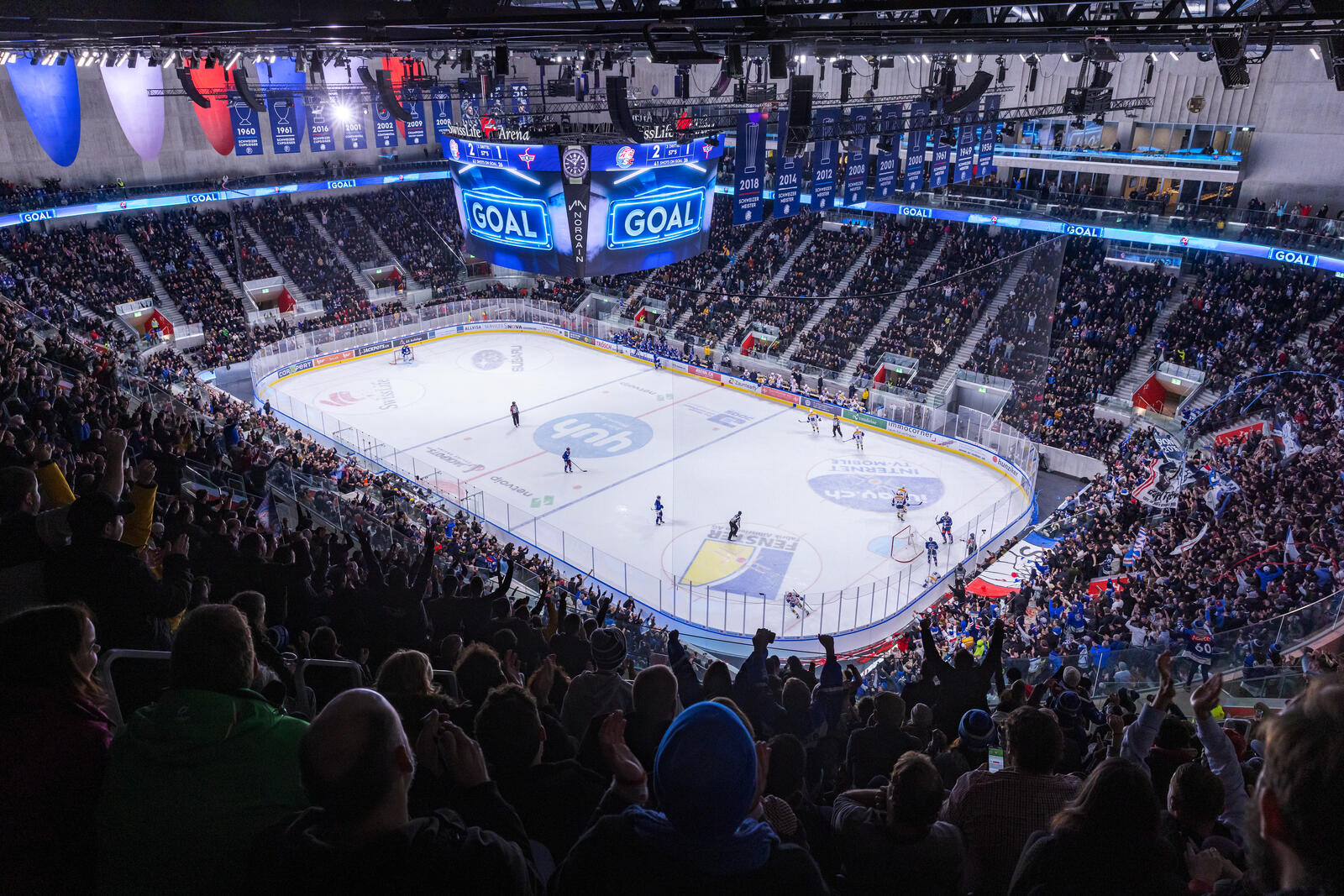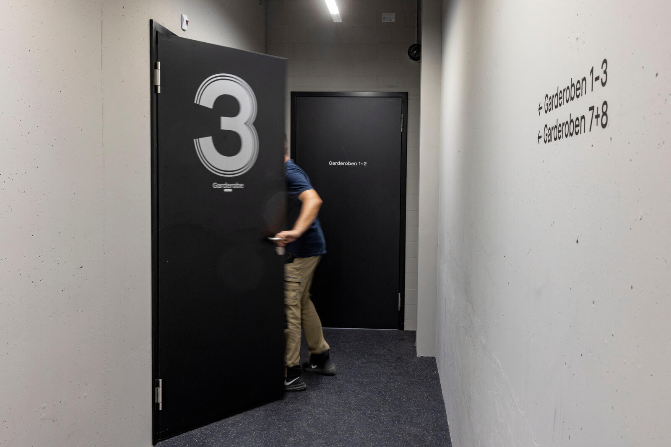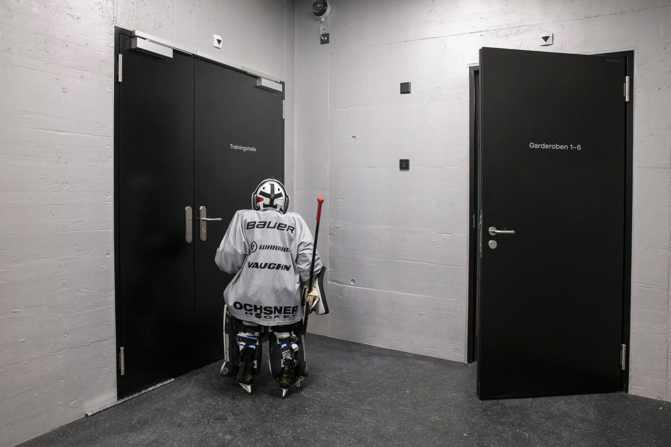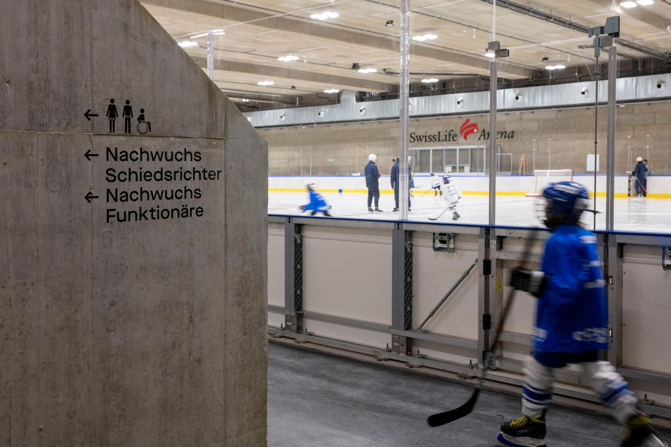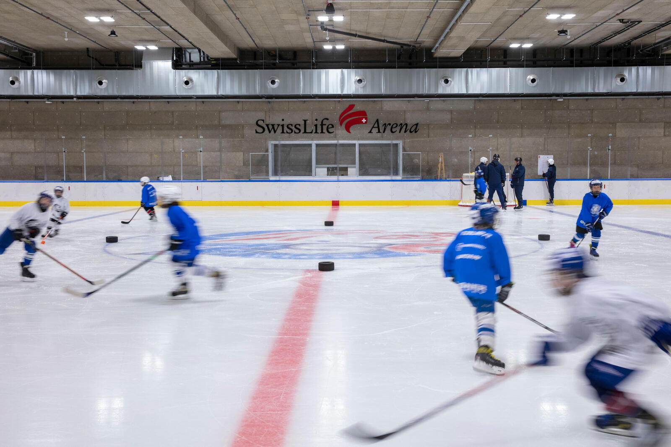Located on the outskirts of Zurich, the Swiss Life Arena opened in the autumn of 2022, following a three-year construction period. 170 metres long and 110 metres wide, the building houses an ice hockey stadium with capacity for 12,000 spectators, a training hall with 300 seats, various catering outlets, rental space for various services and an underground car park. The new arena is the home rink for the ZSC Lions as well as for their youth teams (GCK and ZSC Lions) and their many fans. The stadium can also be used for a wide range of other sporting, cultural or business events.
A monumental, cast-in-place concrete façade encases the entire building. The undulating concrete structure on the west and east façades mimic curtains. To the north and south, the textile-like surface seemingly opens up to reveal round windows. The large terrace offers impressive views onto the network of train tracks and the city.
Entrances to the stadium, the terrace and important rooms like the Swiss Life Lounge and training hall are accessed via the two arcades and marked by large, striped lettering. In the interior, the grandstands are accessed via entrances in the lower and upper foyer. The sectors are marked using signage stencilled directly onto the concrete walls. Materials and colour scheme of the signage reference the architectural style, and shimmer in silver or black, depending on the surface.
-
Address:
Vulkanstrasse 130, 8048 Zurich-Altstetten
-
New build:
2022
-
Architecture:
Caruso St John Architects, Zurich/London
-
Commissioned by:
ZSC Lions, Zurich; HRS Zurich/Frauenfeld
-
Project team:
Anina Amacker, Flavio Berther, Natalie Bringolf, Rahel Imboden, Reto Imhof, Kristin Irion, Carla Petraschke, Yvonne Schneider, Judith Stutz
-
Photography:
Peter Knup, Undknup, Zurich (Dronenbilder 1 und 2); Niklaus Spoerri, Zurich
