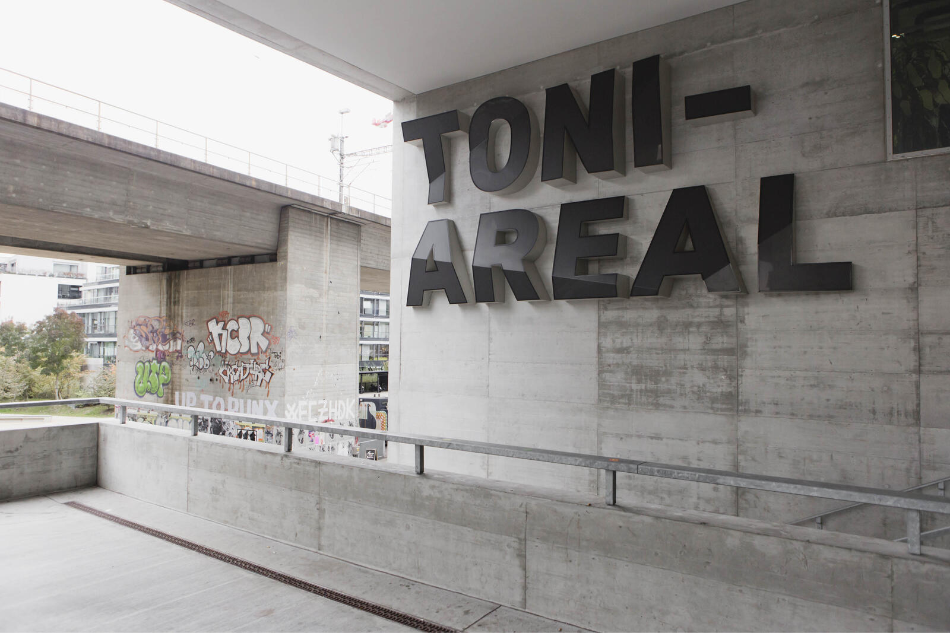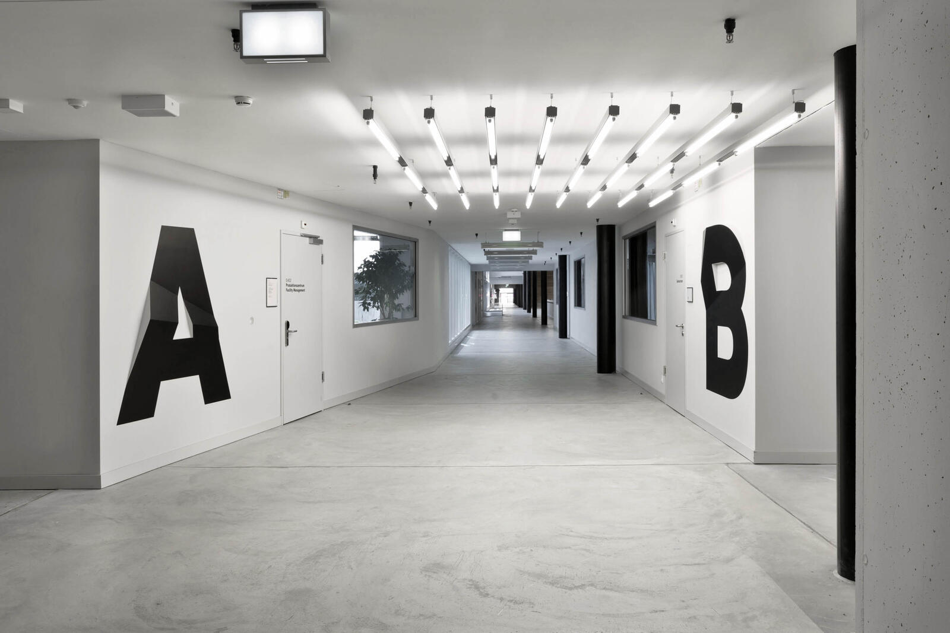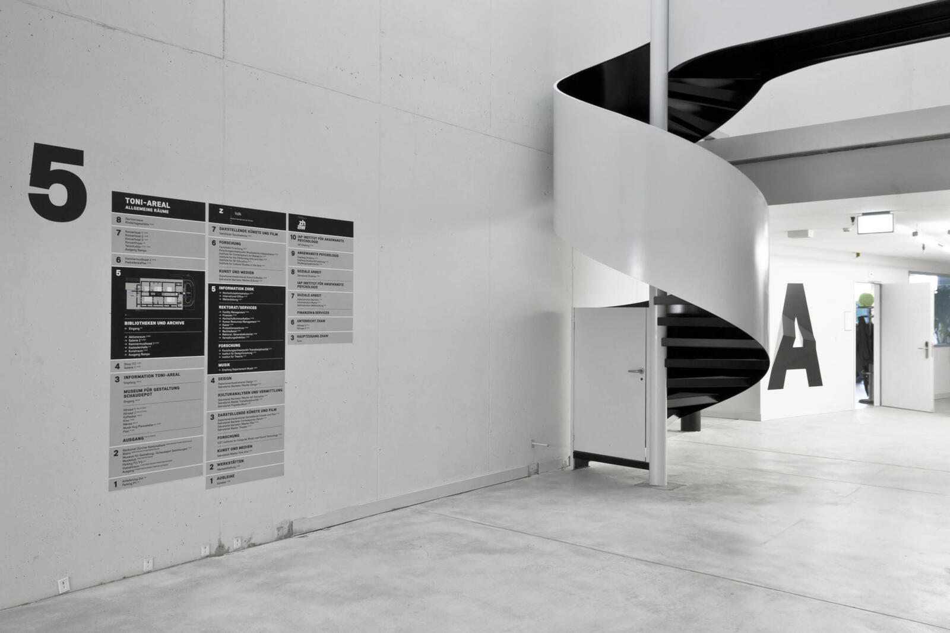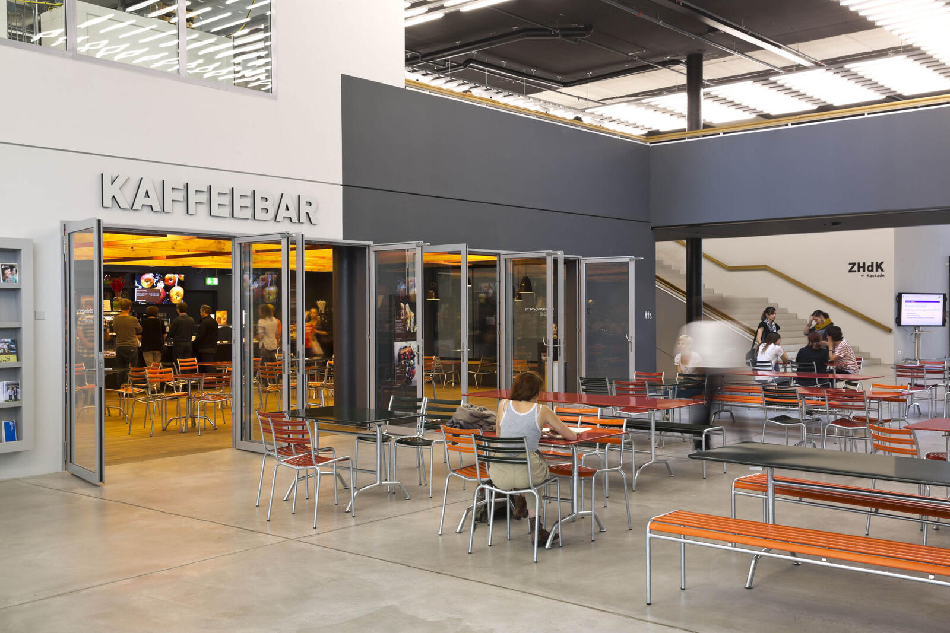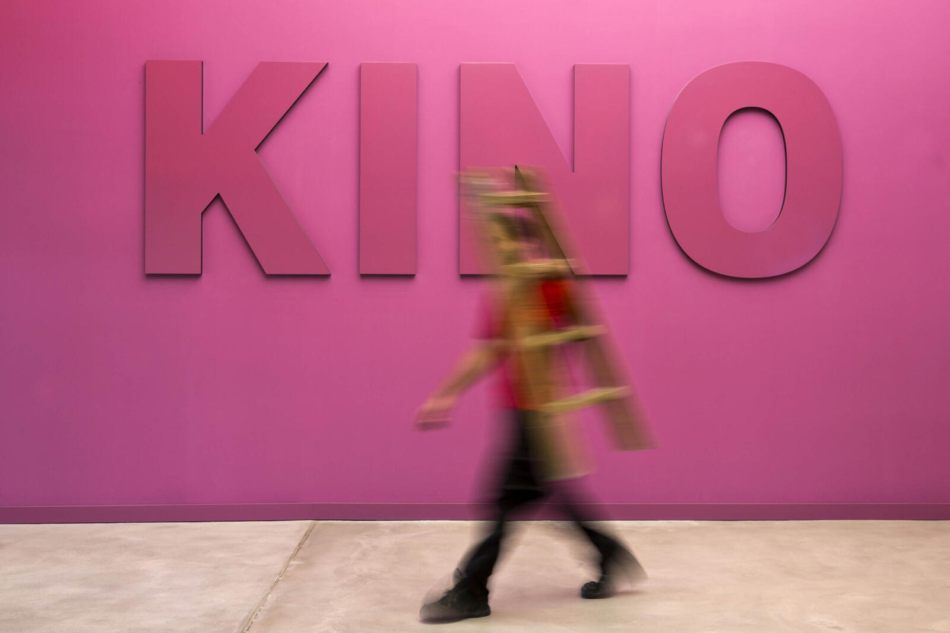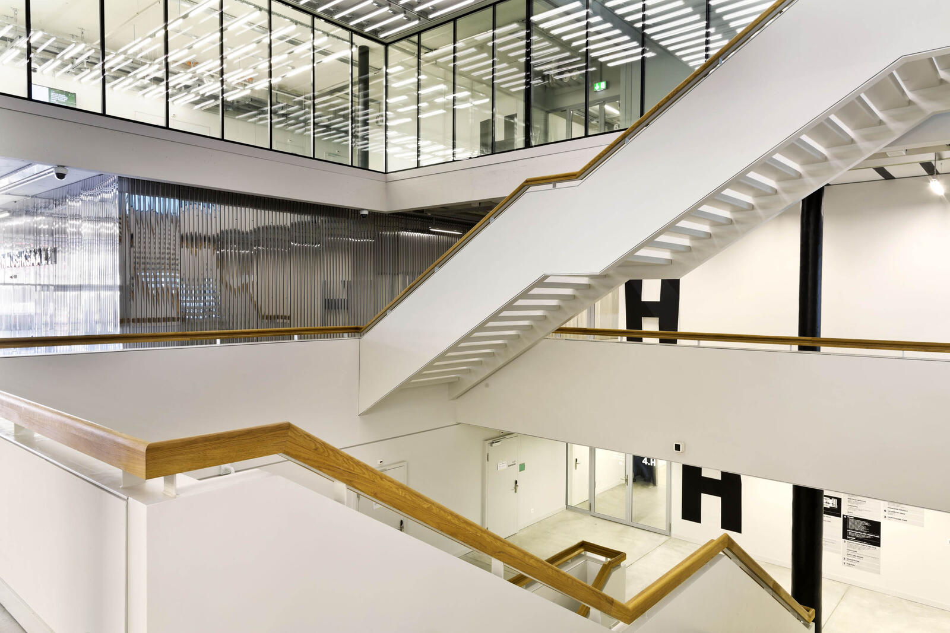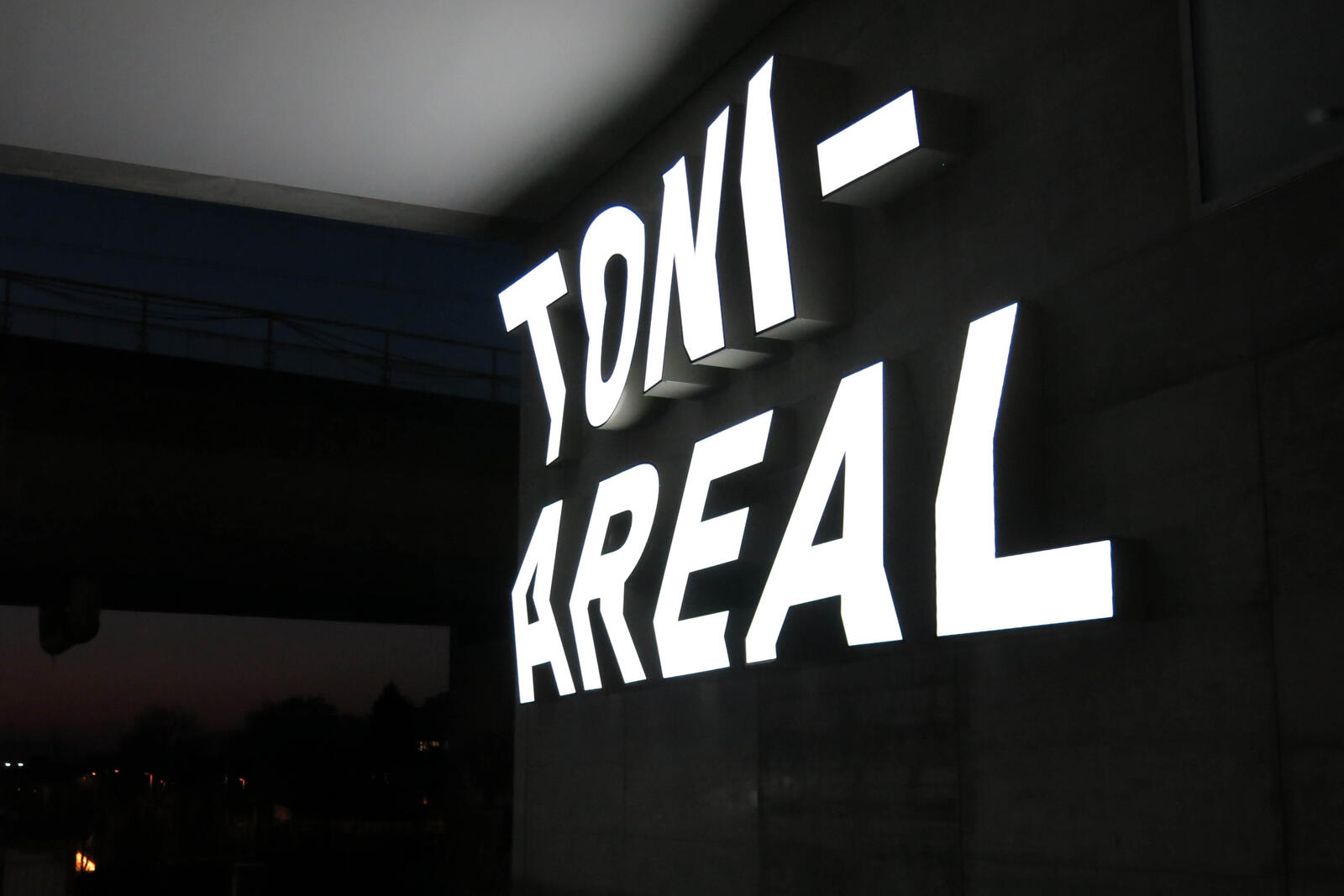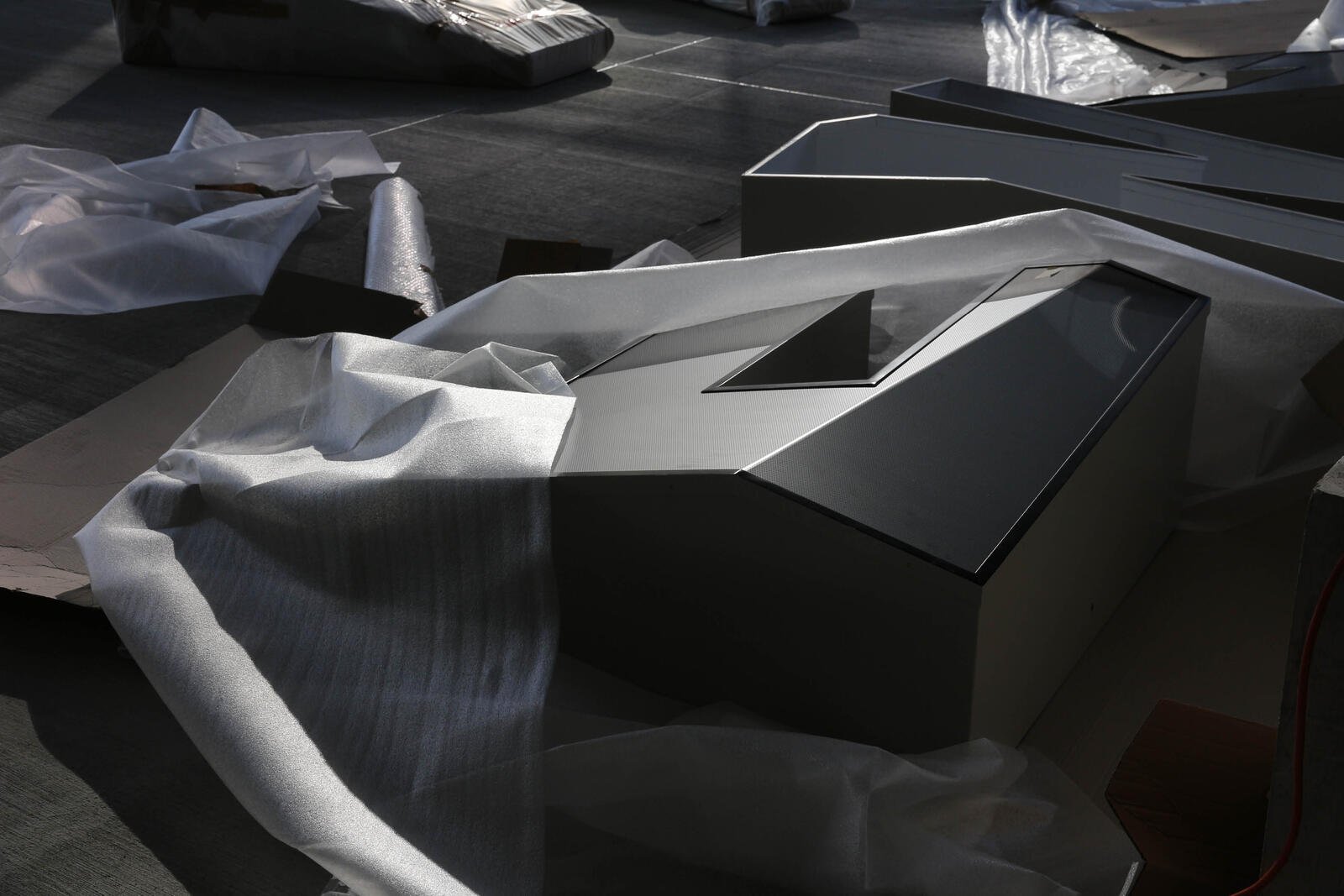In autumn 2014, the Zurich University of the Arts and the Zurich University of Applied Sciences moved into the Toni-Areal (a former dairy production site). Bivgrafik collaborated with Hi – Visuelle Gestaltung to design the complete signage for the campus.
Striking, life-sized letters bend and fold out in relief from the walls and highlight the main areas and intersections of the development. The letters, for which the font “Areal” has been specially designed, are mostly applied in black on the generally white walls and doors. In other space or rooms which are accessible to the general public such as the cinema, the concert hall or the chamber music hall; the lettering is constructed using more individual materials.
-
Address:
Pfingstweidstrasse 96, 8005 Zurich
-
Renovation:
2007–2014
-
Architecture:
EM2N, Zurich
-
Building contractor:
Allreal Generalunternehmung AG, Zurich
-
Design collective Biv & Hi:
Bringolf Irion Vögeli, Zurich, und Hi – Visuelle Gestaltung, Lucerne
-
Project team:
Claudio Barandun, Natalie Bringolf, David Bühler, Kristin Irion, Elias Müller, Megi Zumstein
-
Photography:
Niklaus Spoerri, Zürich (Bilder 2–7, 9) and Biv & Hi, Zurich (1, 10)
-
Font «Areal BL»:
Design collective Biv & Hi, Claudio Barandun, in cooperation with Binnenland Type Foundry
-
Sign set «Förrlibuck»:
Design collective Biv & Hi, in cooperation with David Weisser, Fokusform, Zurich
