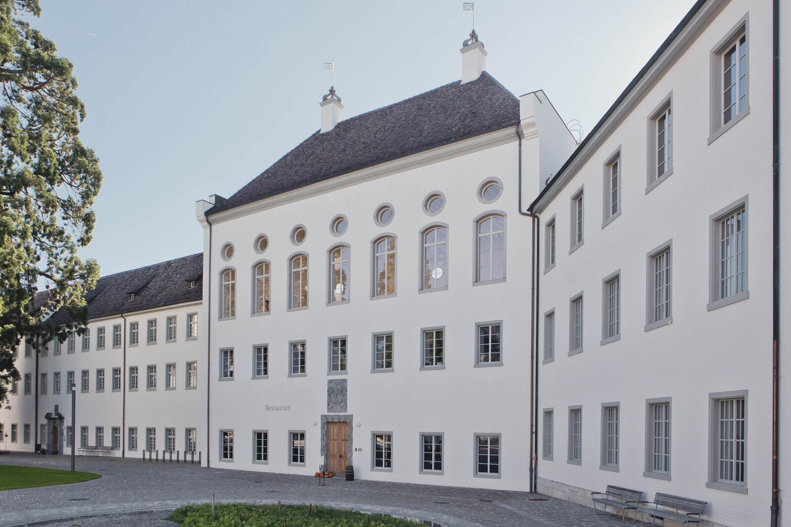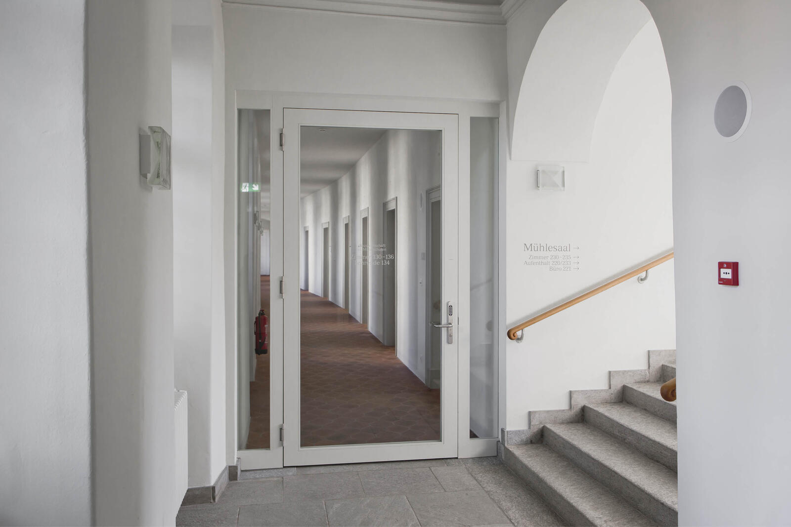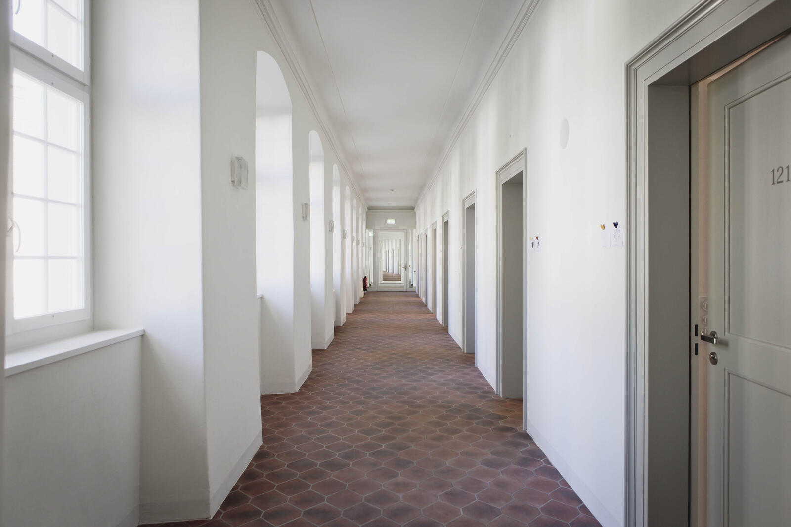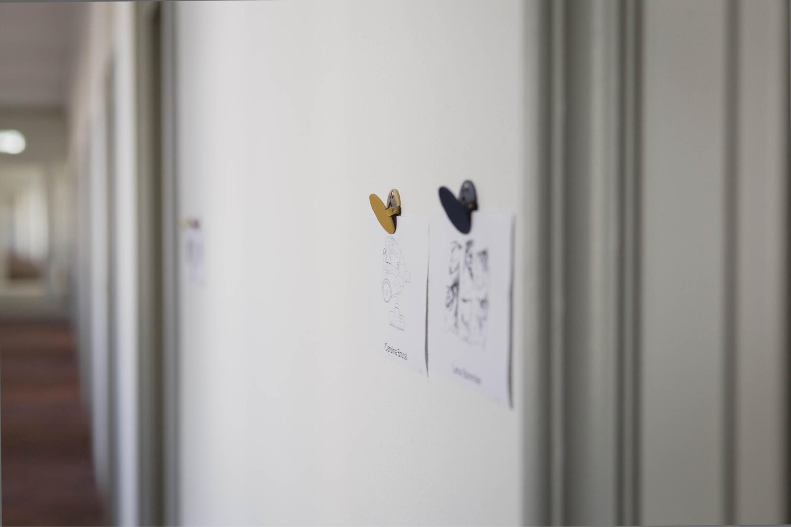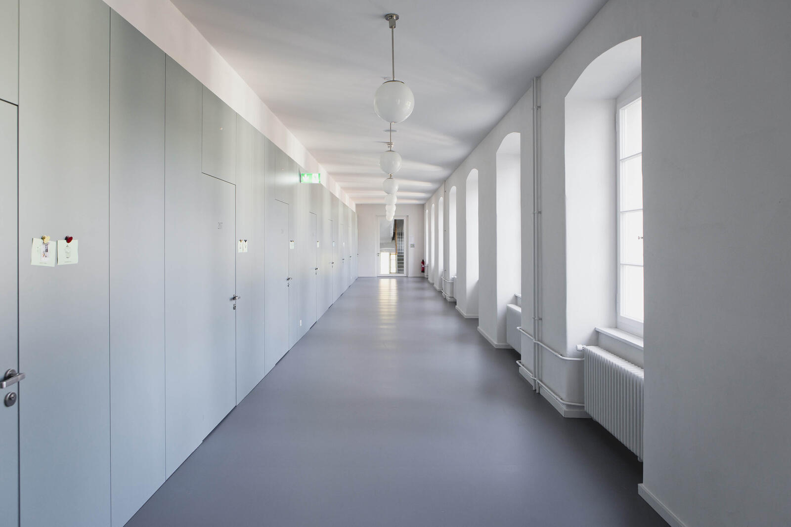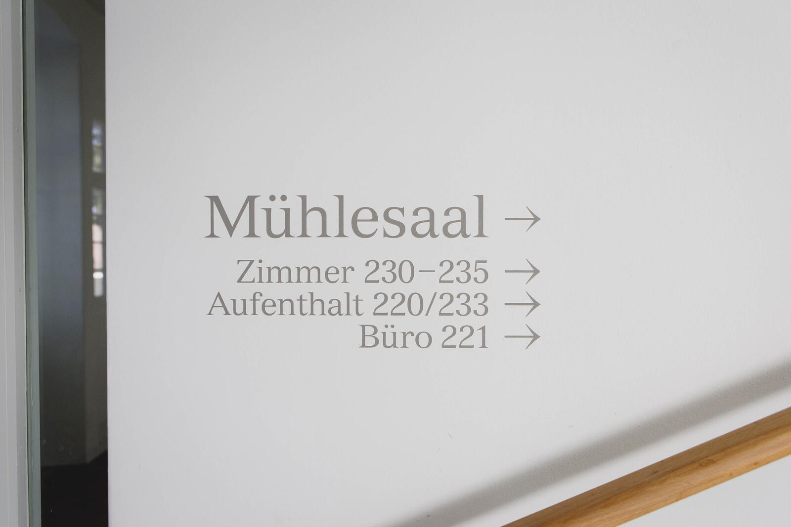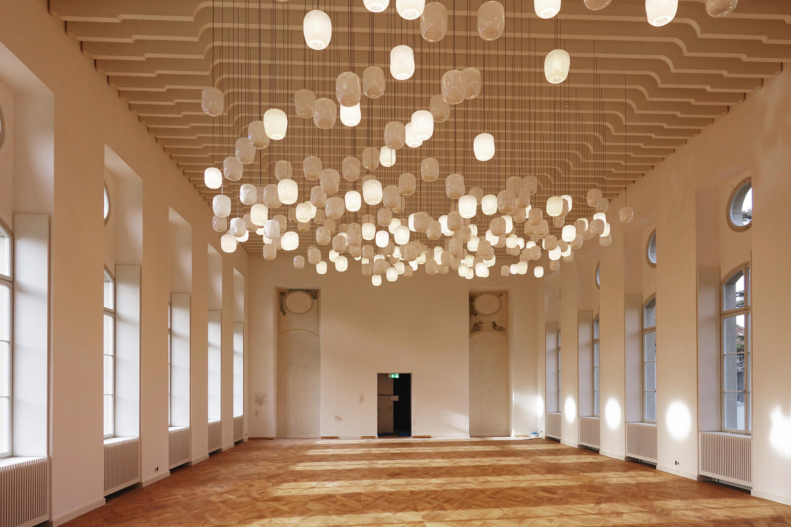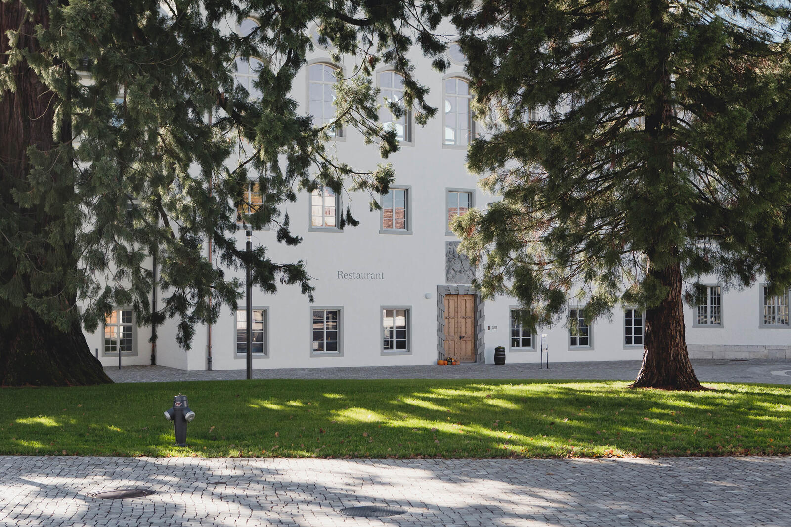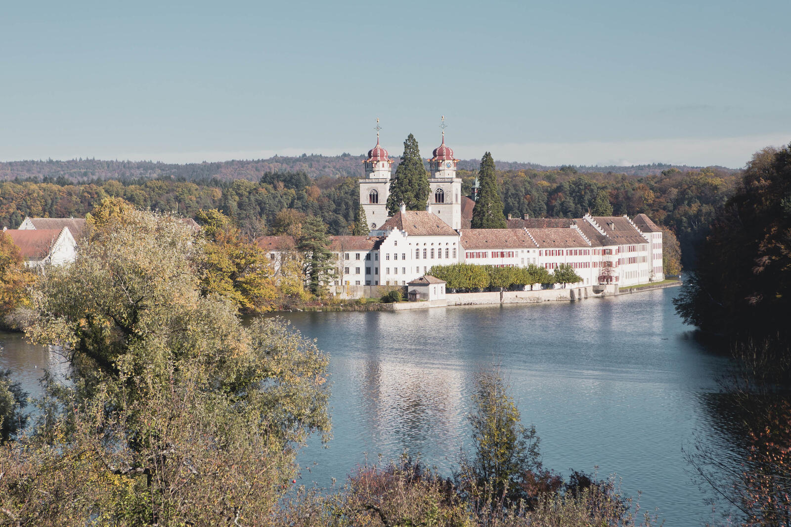The newly renovated Rheinau Abbey, a former monastery and clinic located on an island in the Rhein, now houses a centre for home economics courses in the “Strickhof” school system. In addition to the centre’s classrooms, common rooms and sleeping quarters, the restaurant Klostergarten (monastery garden) is located in the ground floor of the complex, with a terrace facing the Rhein. The reconstructed mill room located in the central part of the building is available for a variety of festive events.
The understated lettering melds with the historic environment. In the school corridors, brightly coloured circular clips set tasteful accents and can be used to post the names of students on the bedroom doors.
-
Address:
Klosterinsel 1–4, 8462 Rheinau
-
Renovation:
2018
-
Architecture for renovation:
Beer Bembé Dellinger Architecture and Urban Planning GmbH, Greifenberg (Germany)
-
Commissioned by:
Canton of Zurich Building Department, Office of Planning and Architecture
-
Project team:
Flavio Berther, Natalie Bringolf, Kristin Irion, Yvonne Schneider, Ramona Tschuppert
-
Photography:
Bivgrafik
