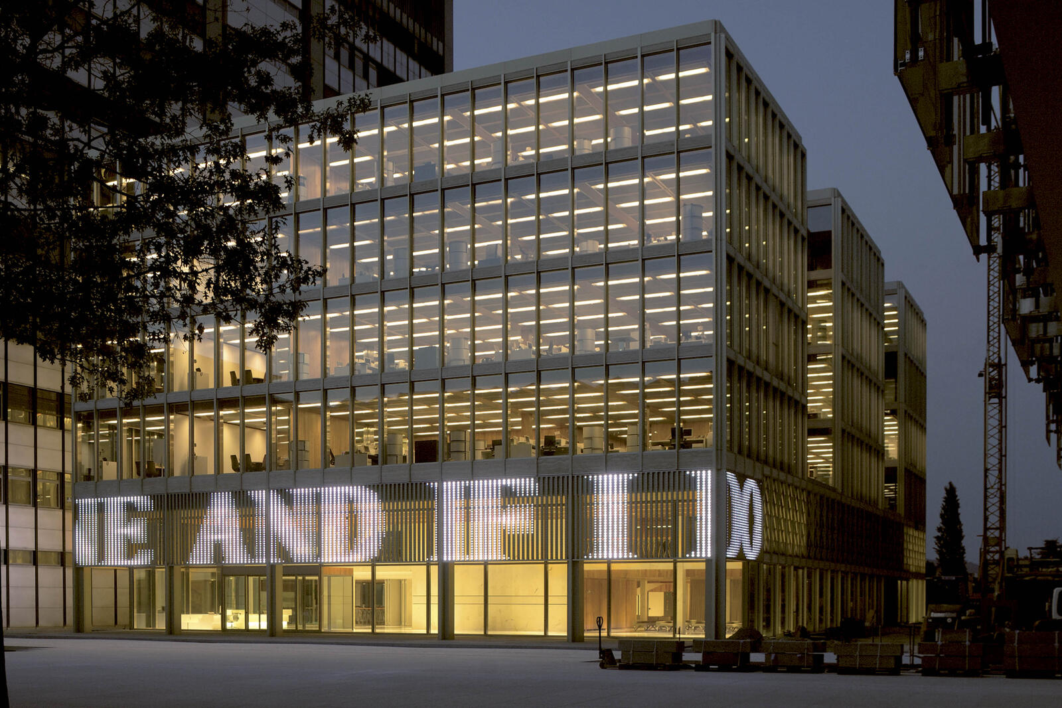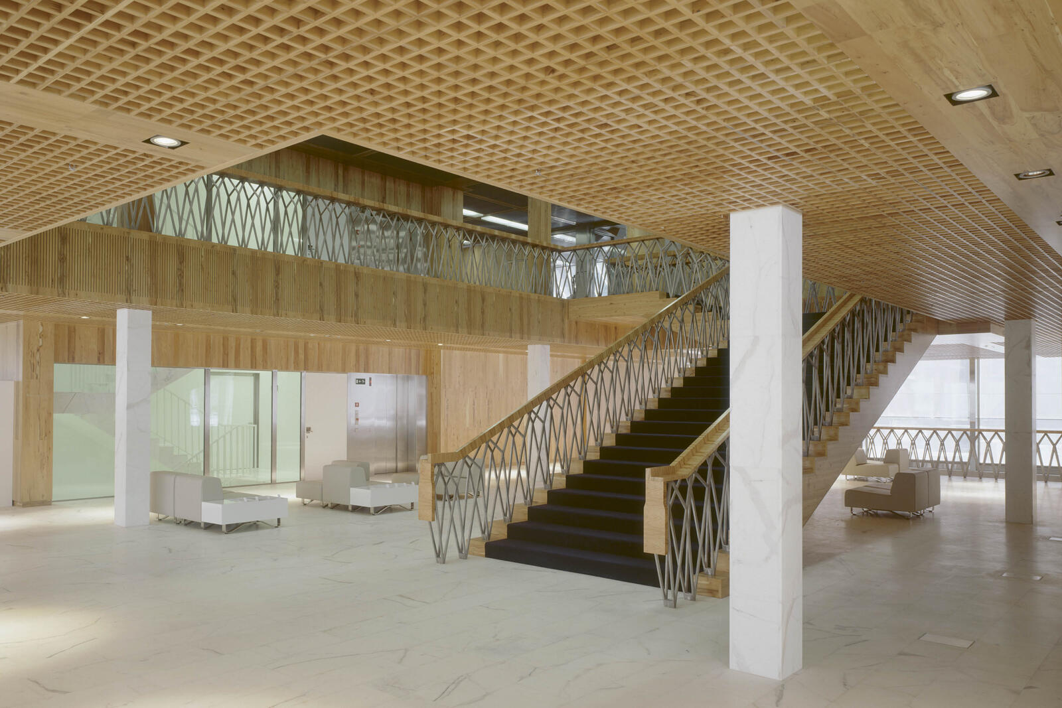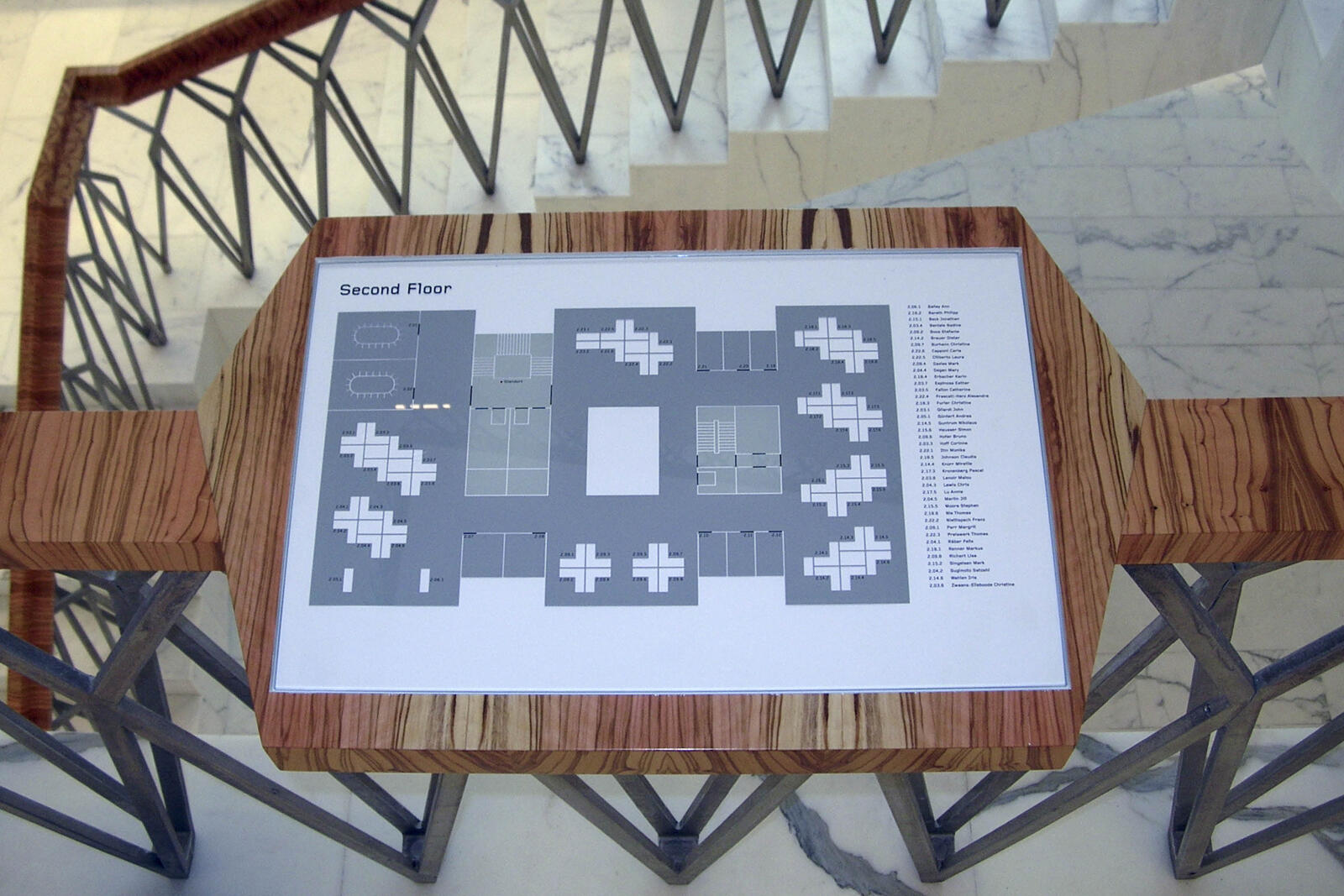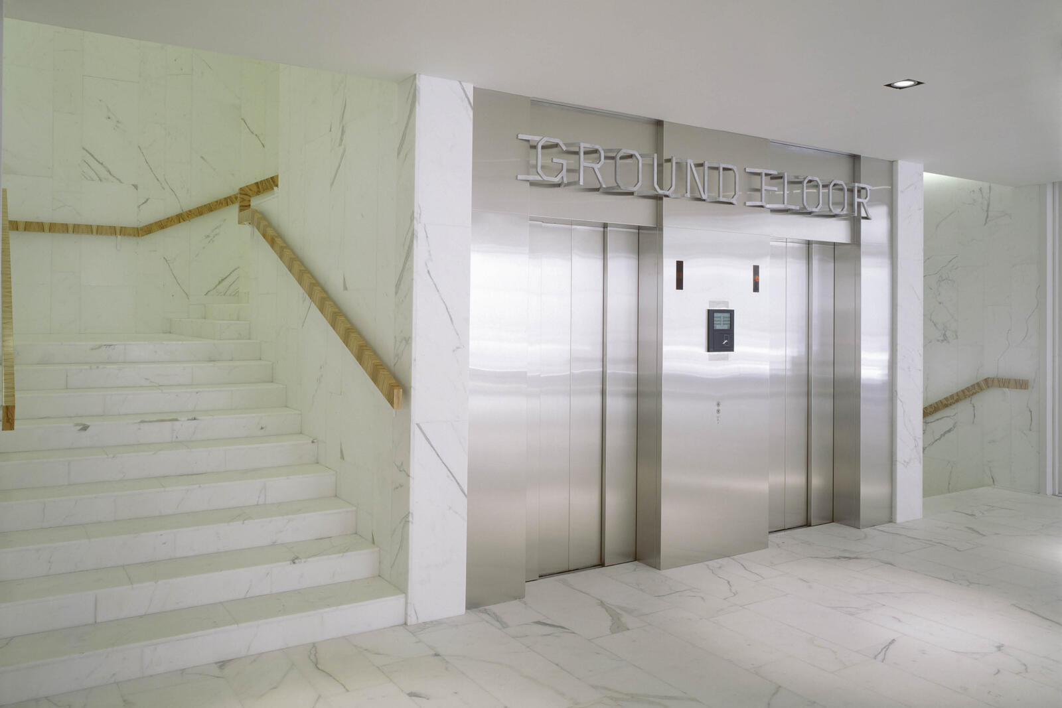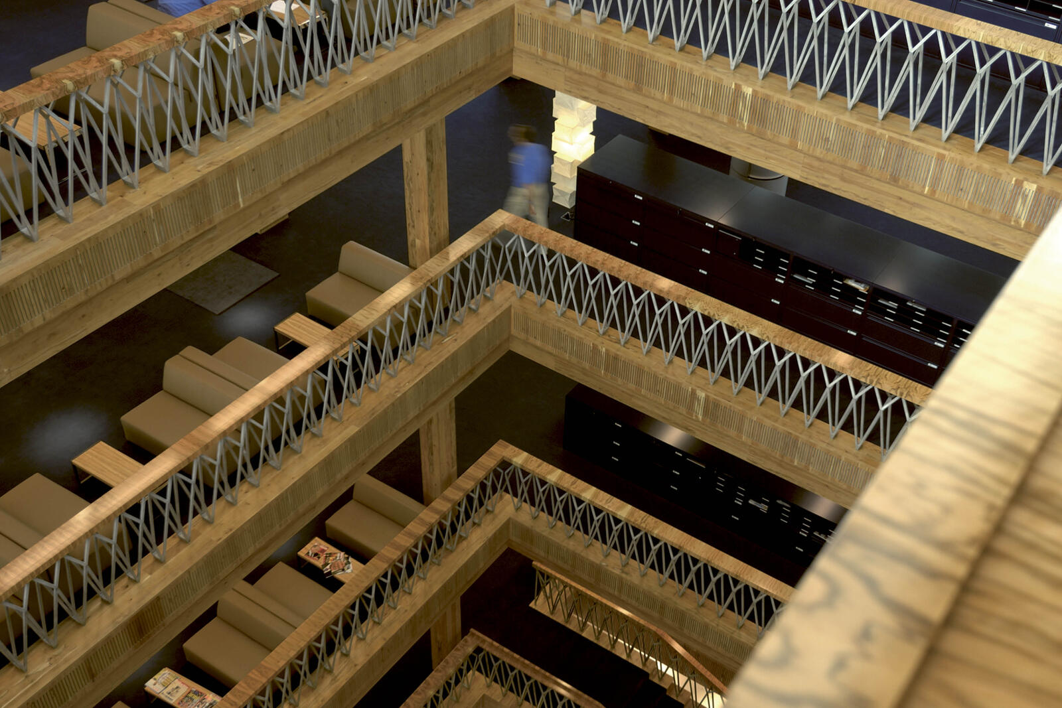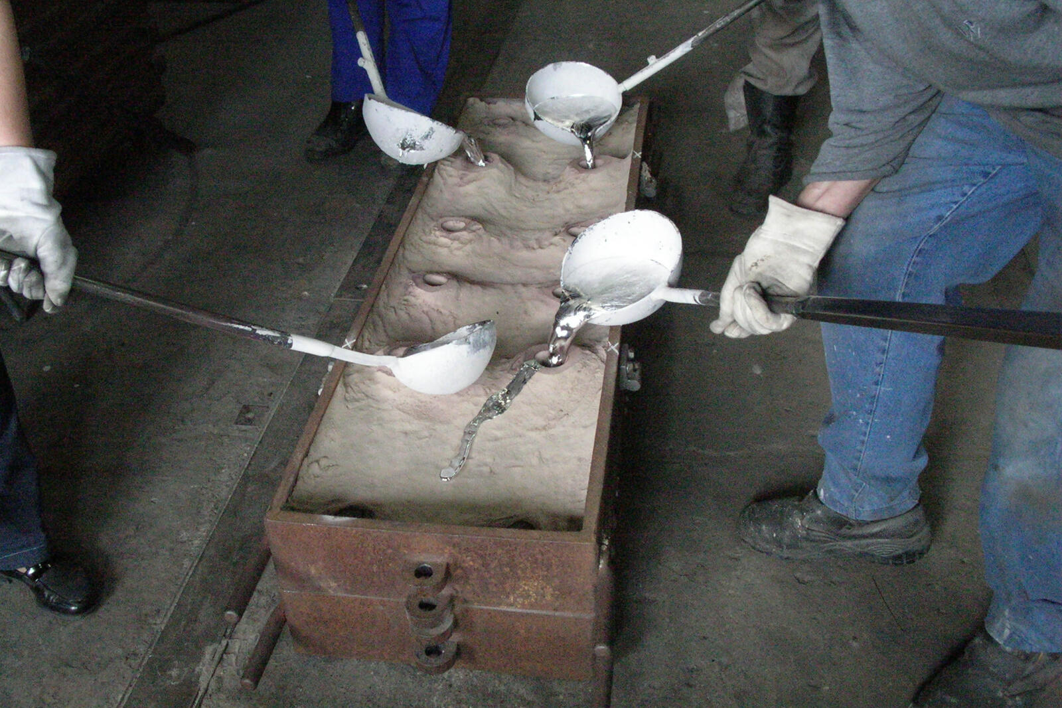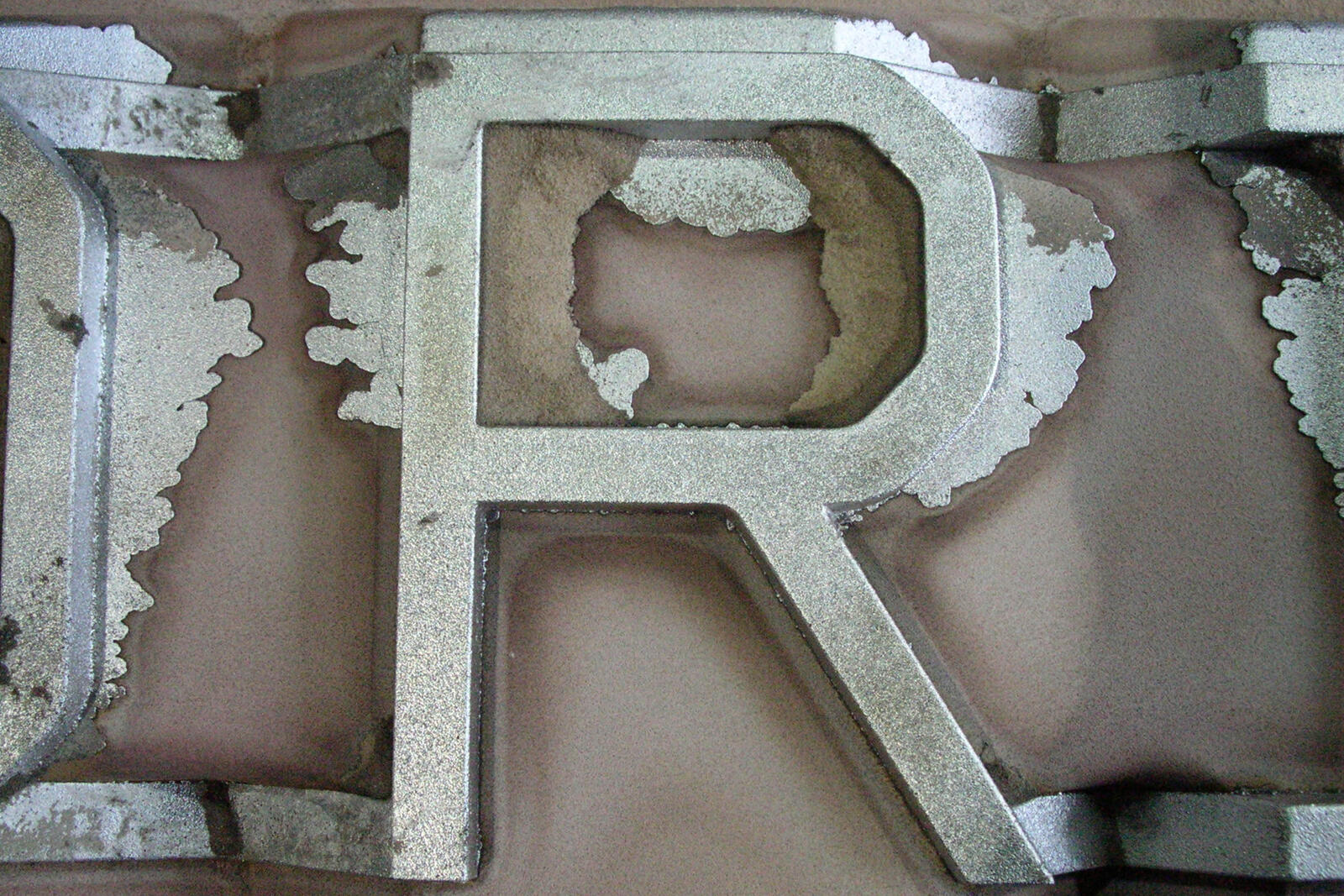The basic character of the sign system was inspired by the striking banisters located throughout the building. Object-like letters of poured aluminium function as directional signs to indicate the building’s levels and its auditorium. The lettering fluctuates between an ornamental and informational function, thereby blending the sign system with the architecture. The same applies to the room signage done in gold leaf and affixed directly on the veneered doors. The physical presence and readability of the lettering varies, depending on the fall of light and viewer standpoint.
-
Address:
Novartis Campus, Fabrikstrasse 6, Basel
-
New build:
2006
-
Architecture:
Peter Märkli, Zurich
-
Façade:
Jenny Holzer, New York
-
Commissioned by:
Novartis Pharma AG, Basel
-
Project team:
Natalie Bringolf, Kristin Irion, Robin Haller, Alexandra Noth, Megi Zumstein
-
Photography:
Paolo Rosselli, Milan / Goran Potkonjak, Zurich; Bivgrafik (photo 5, 6, 7, 10)
