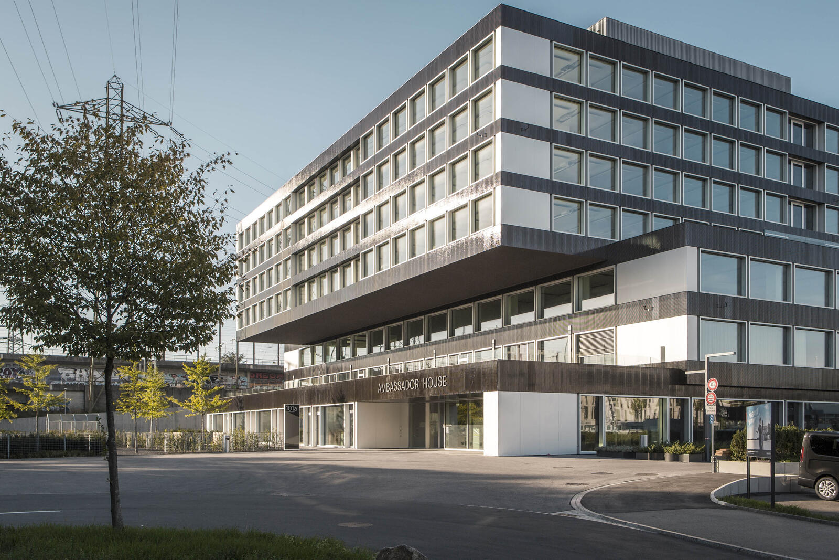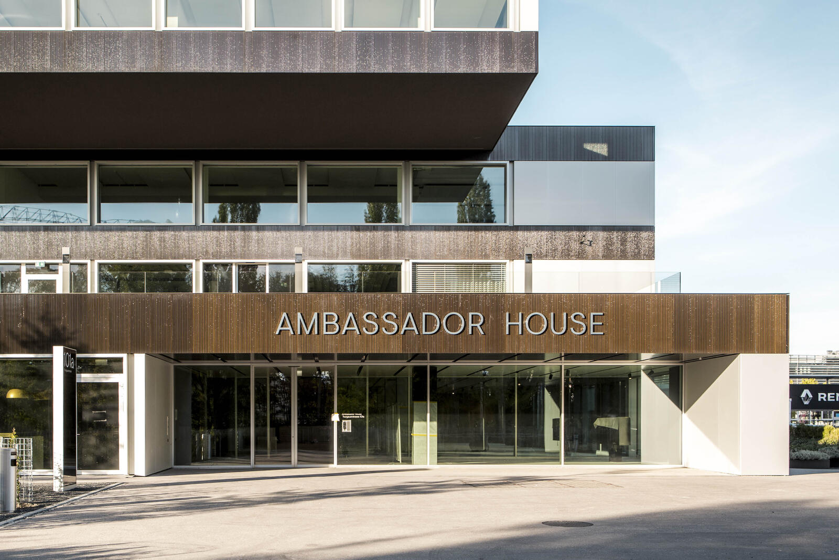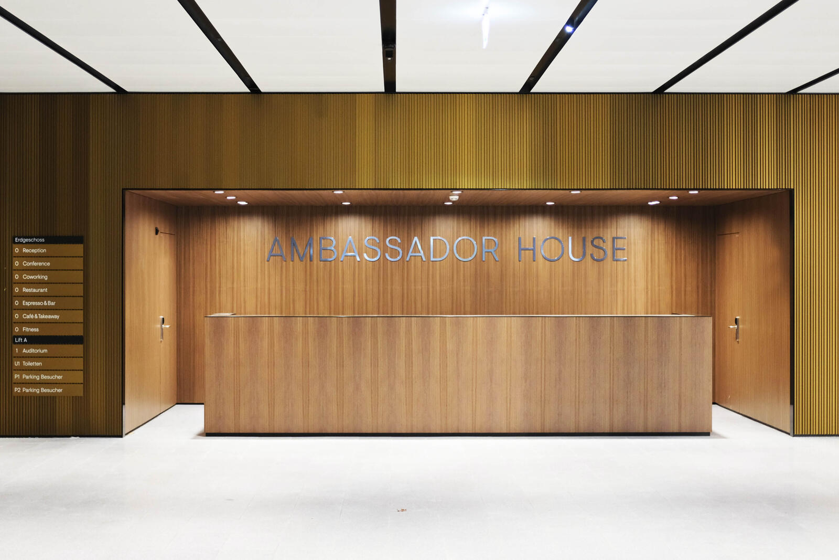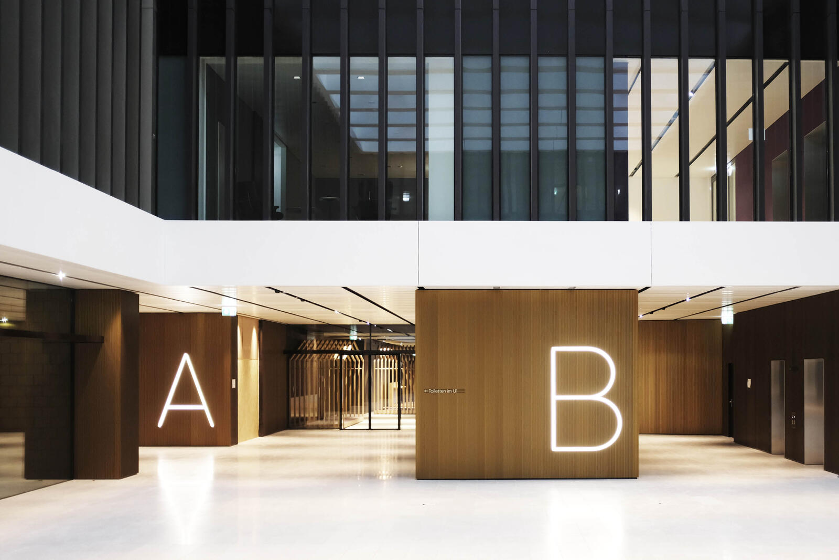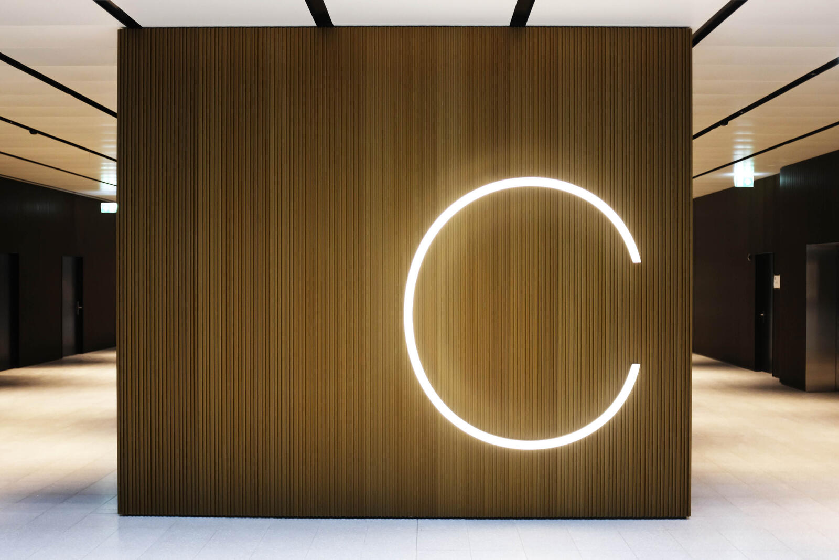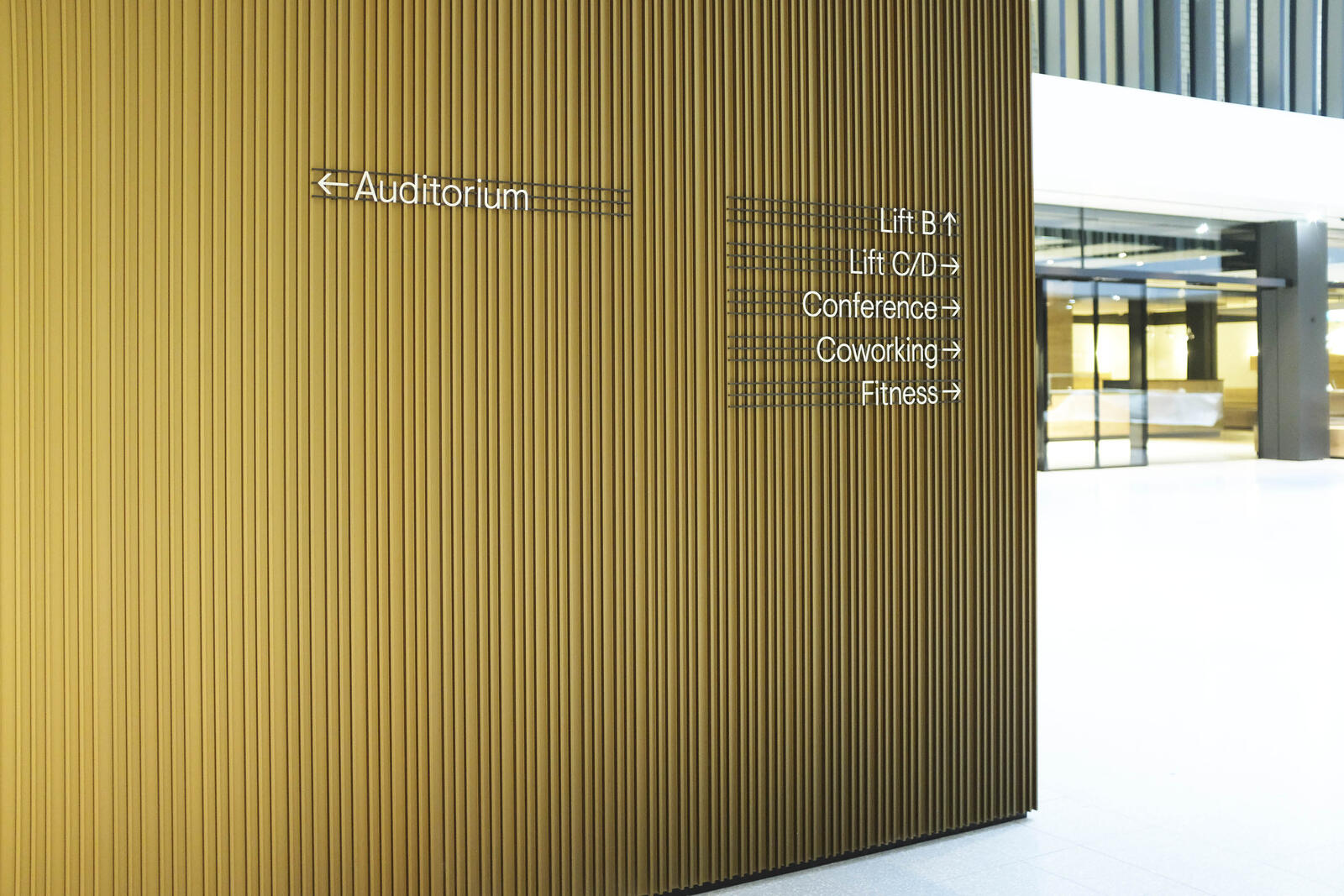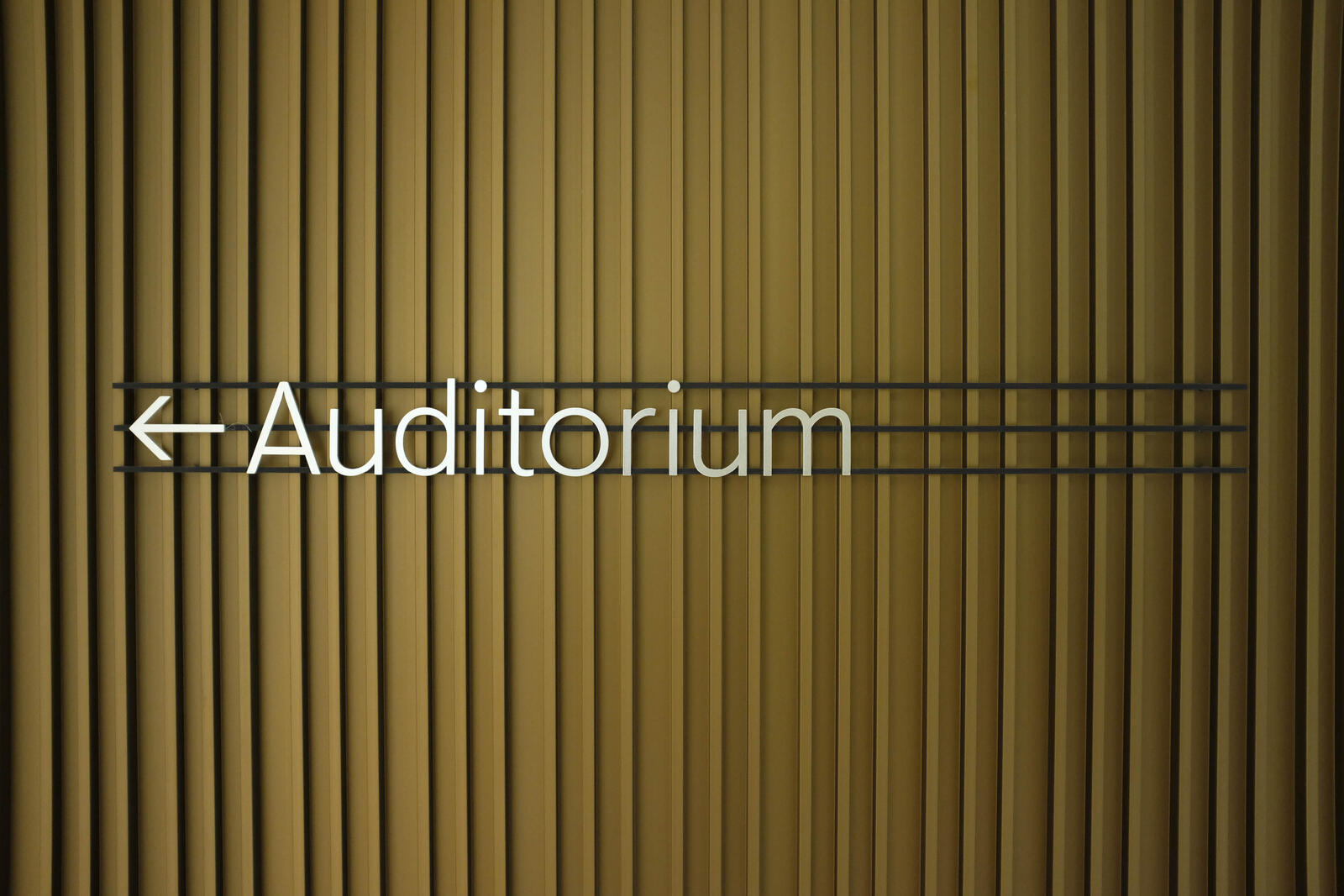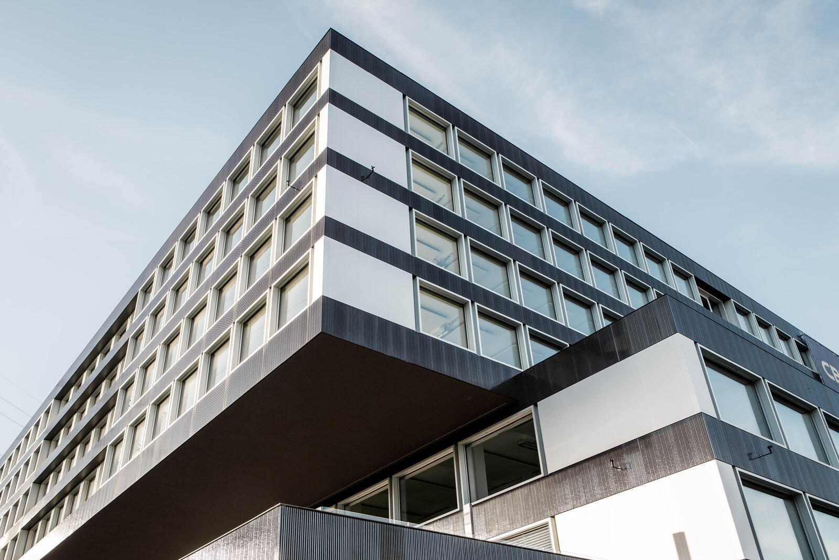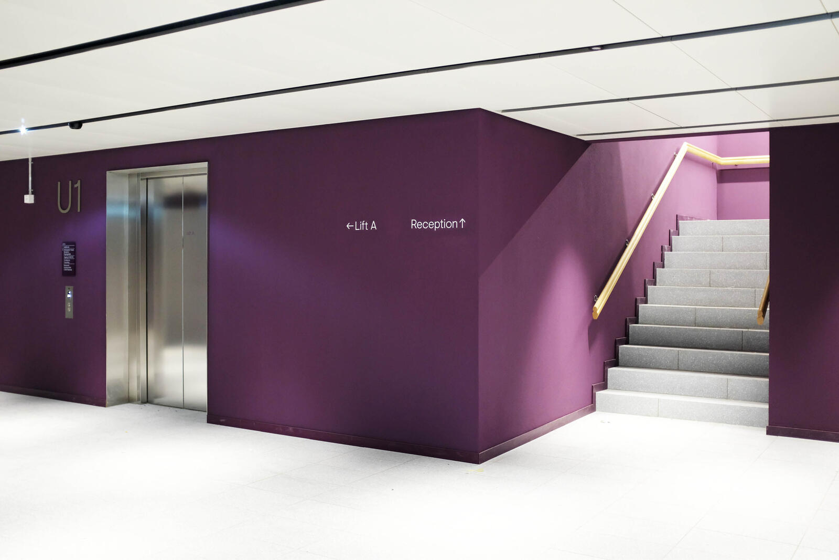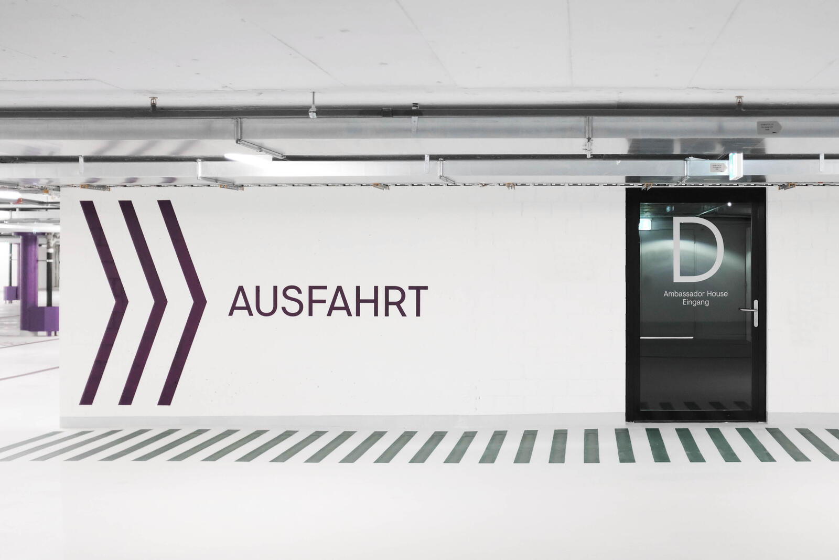The Ambassador House in Glattbrugg, built in 1989, is undergoing major renovations. On the new façade with ribbed ceramic cladding, mirrored illuminated letters mark the two main entrances.
The entire ground floor is designed for a variety of purposes: restaurants, co-working spaces, conferences, gyms. The six upper storeys offer one of the largest adjoined office spaces in Switzerland. The offices are accessed via three core entrances marked with large illuminated letters.
The space below ground is as generous as the building above: distributed over five lower storeys, there is parking for approximately 1,000 automobiles. The colour scheme used for the large, eye-catching lettering serves as an orientation: violet for motorised traffic, dark green for pedestrians.
-
Address:
Thurgauerstrasse 101, Opfikon-Glattbrugg
-
Renovations:
2017
-
Architecture:
Stücheli Architekten, Zurich
-
Commissioned by:
CS REF Interswiss, UBS (CH) Property Funds - Swiss Mixed “Sima” & Swiss Residential “Anfos”
-
Project team:
Natalie Bringolf, Kristin Irion, Elias Müller, Yvonne Schneider, Fabienne Wyss
-
Photography:
Bivgrafik
