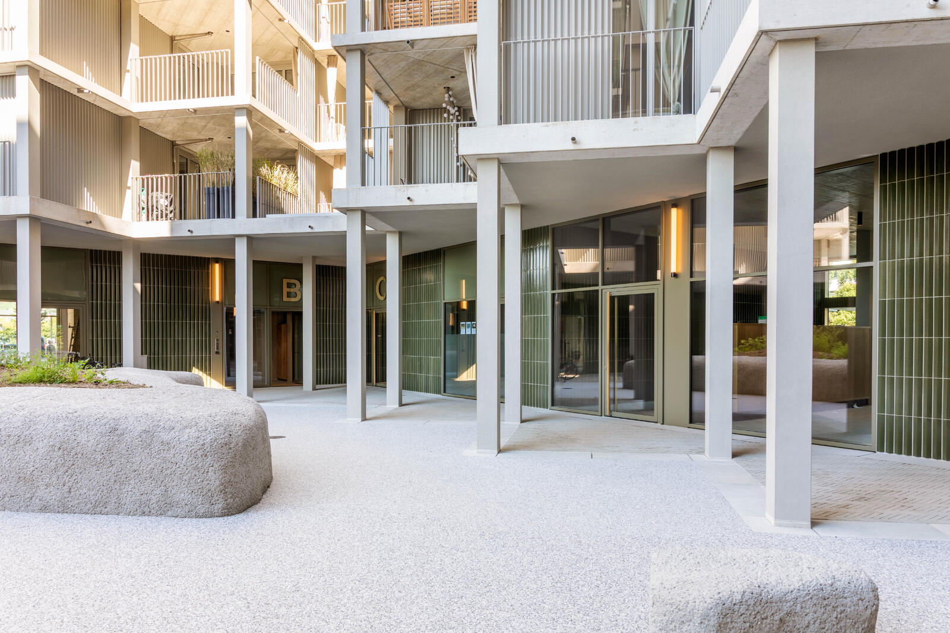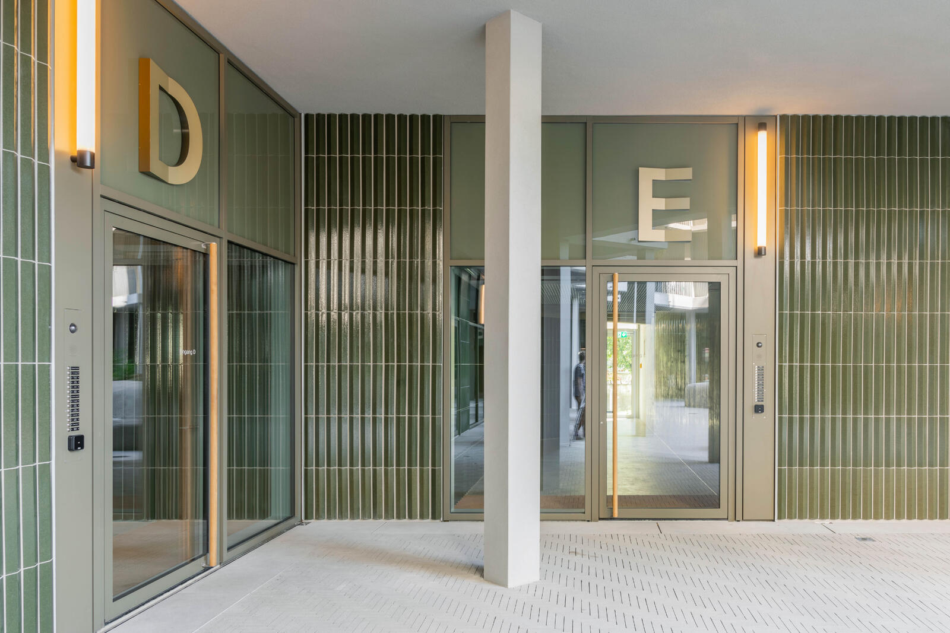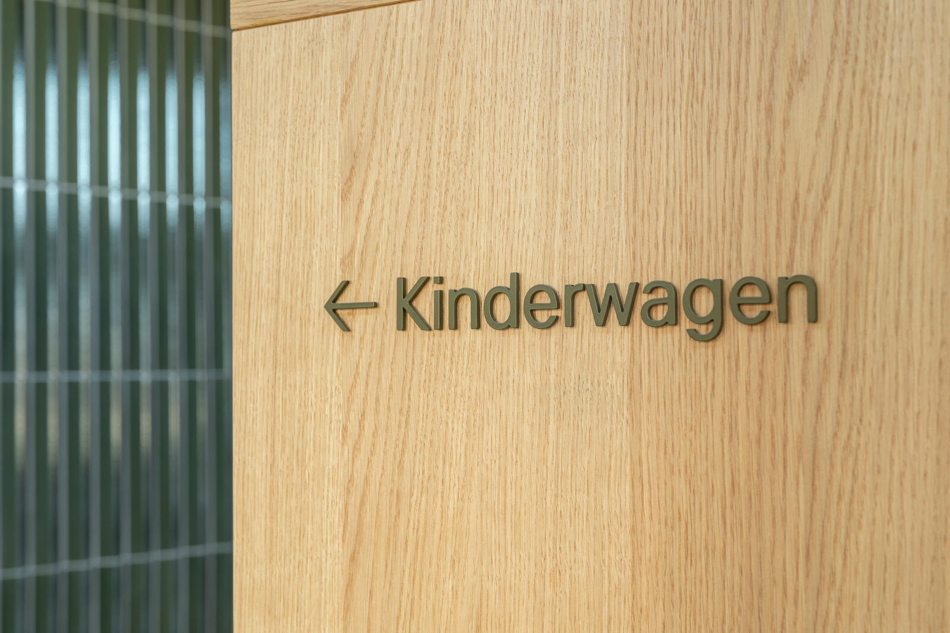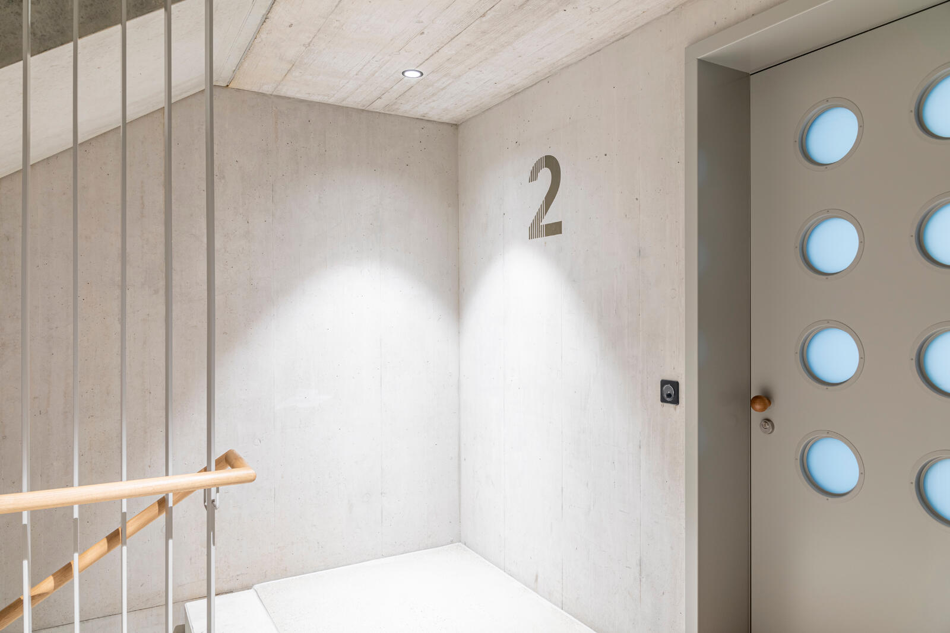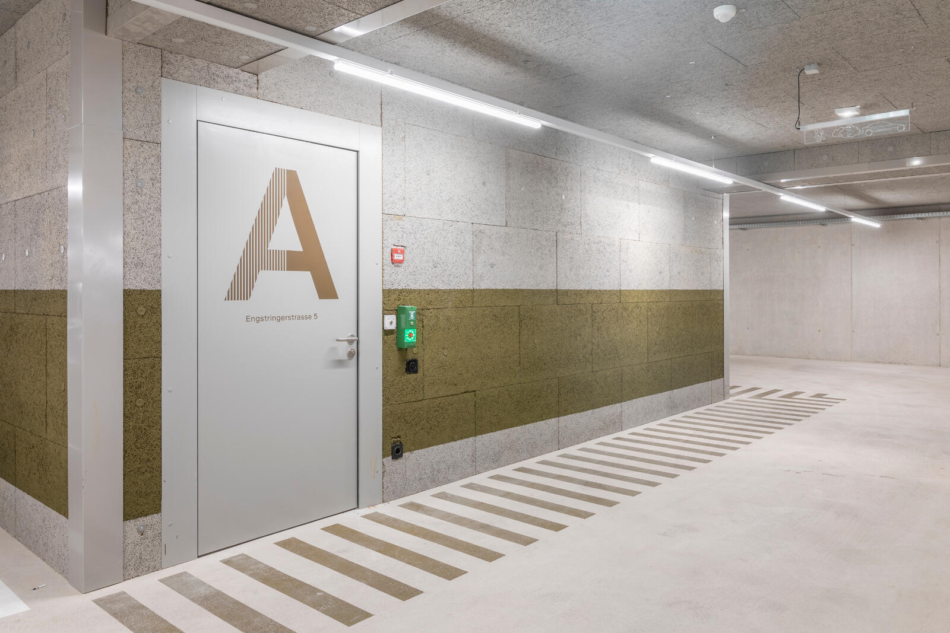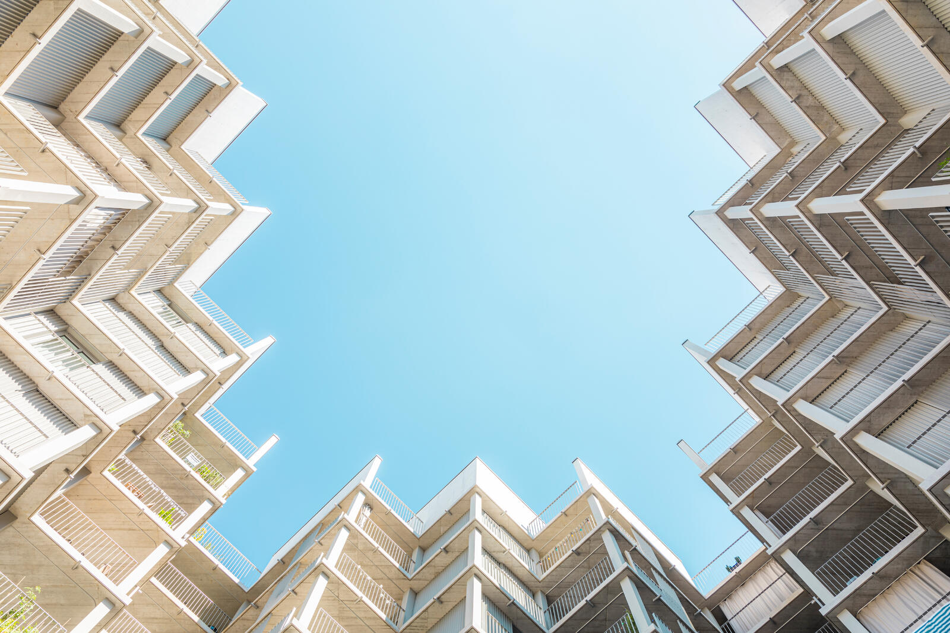The former industrial premises at Schlieren’s Geistlich Areal are being transformed into a space for residential and commercial purposes. On the site at Engstringerstrasse 5, architectural firm E2A Architekten planned a residential building with a compact front façade that opens in a U-shape on to a new park (Rietpark). The lower level houses commercial space and a municipal kindergarten.
Large letters with a crease in the middle designate the six separate stairways and are integrated into the striking architecture in terms of both colour and form. In the upper levels and in the parking garage, the hatched lettering echoes the building’s structural language.
-
Address:
Engstringerstrasse 5, Schlieren
-
New build:
2020
-
Architecture:
E2A Architekten, Zürich
-
Commissioned by:
Geistlich Immobilia AG, Schlieren
-
Project team:
Flavio Berther, Natalie Bringolf, Kristin Irion, Laura Moor, Carla Petraschke, Yoëlle Reinle, Yvonne Schneider
-
Photography:
Luis Hartl, Buchs
