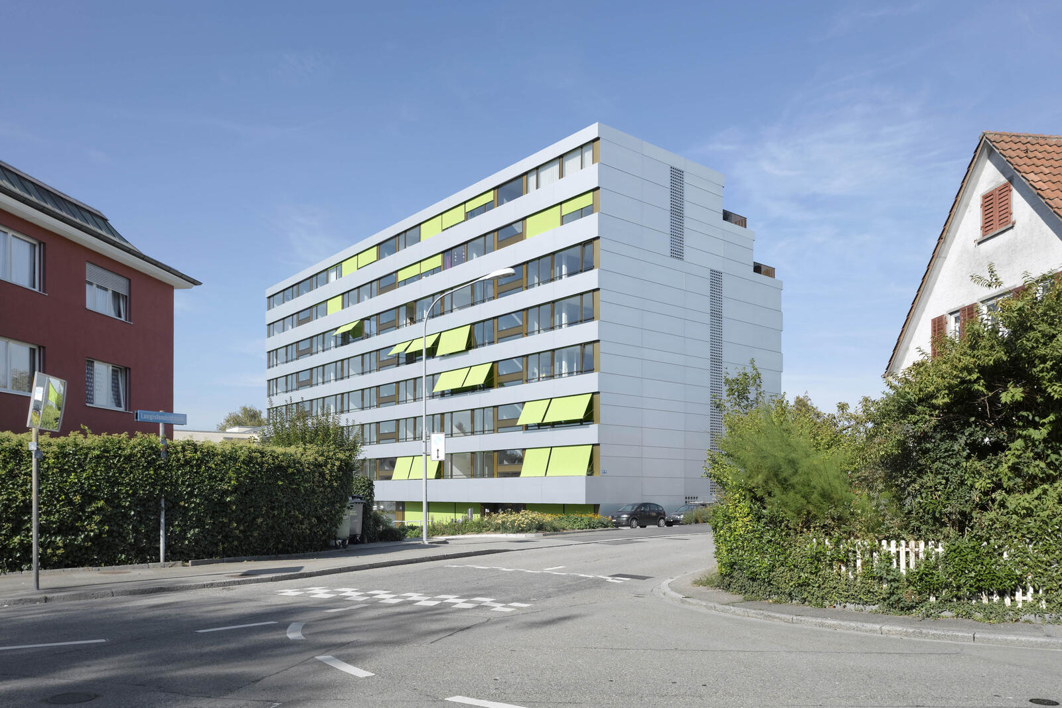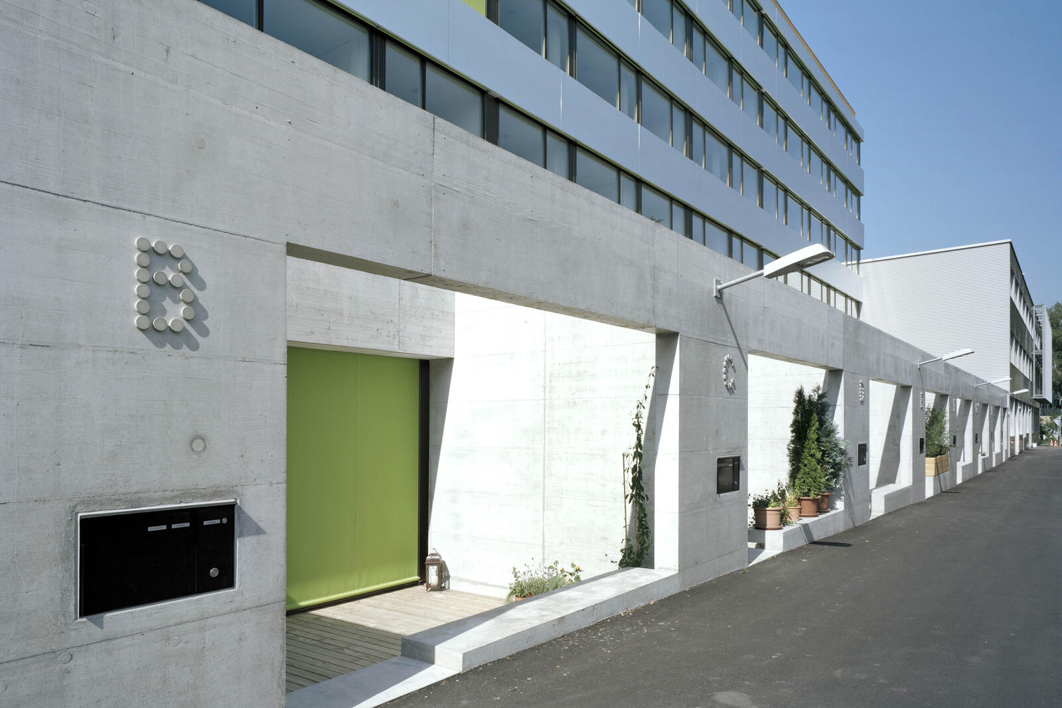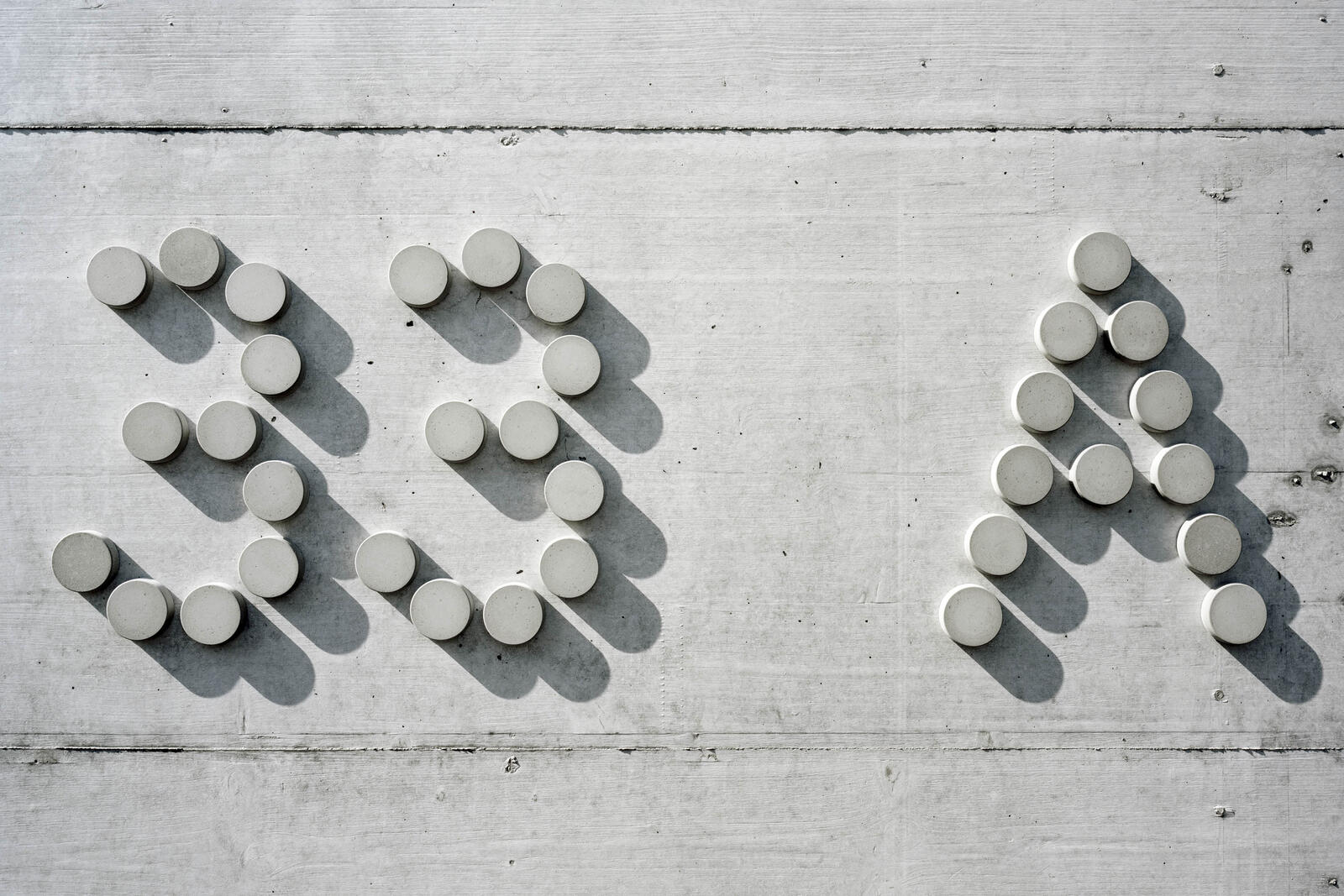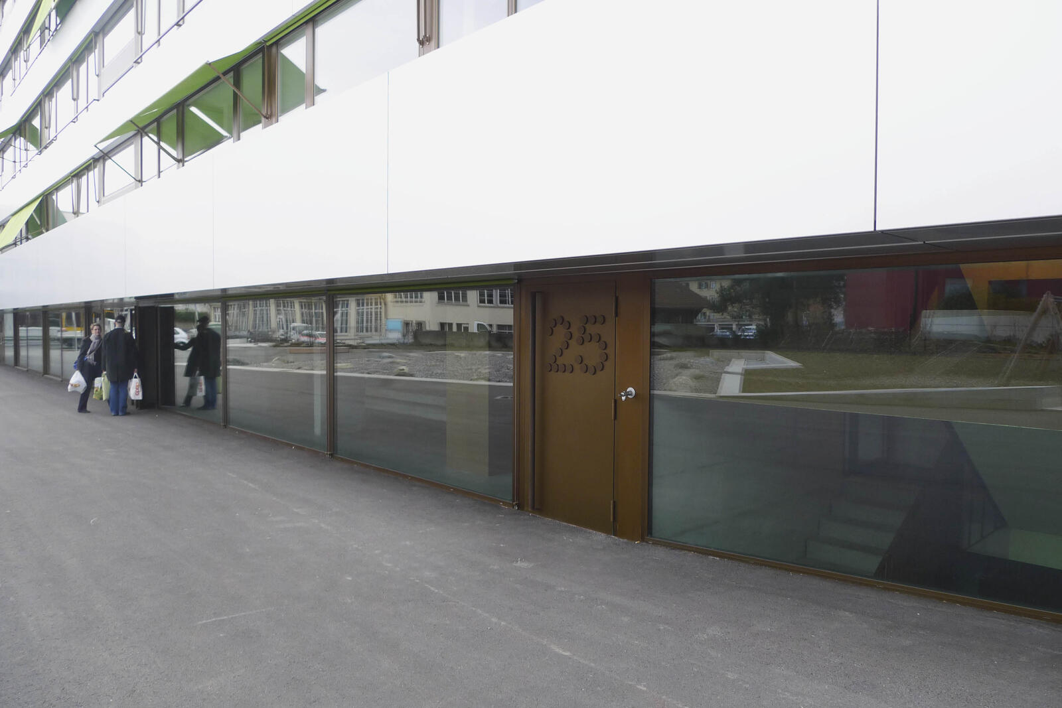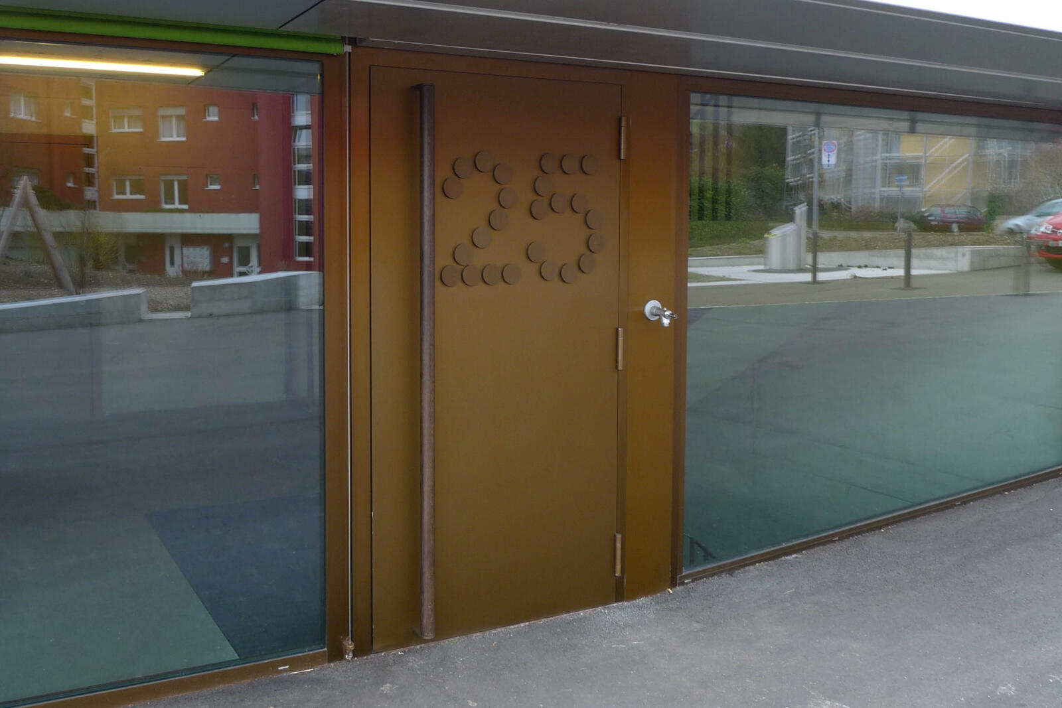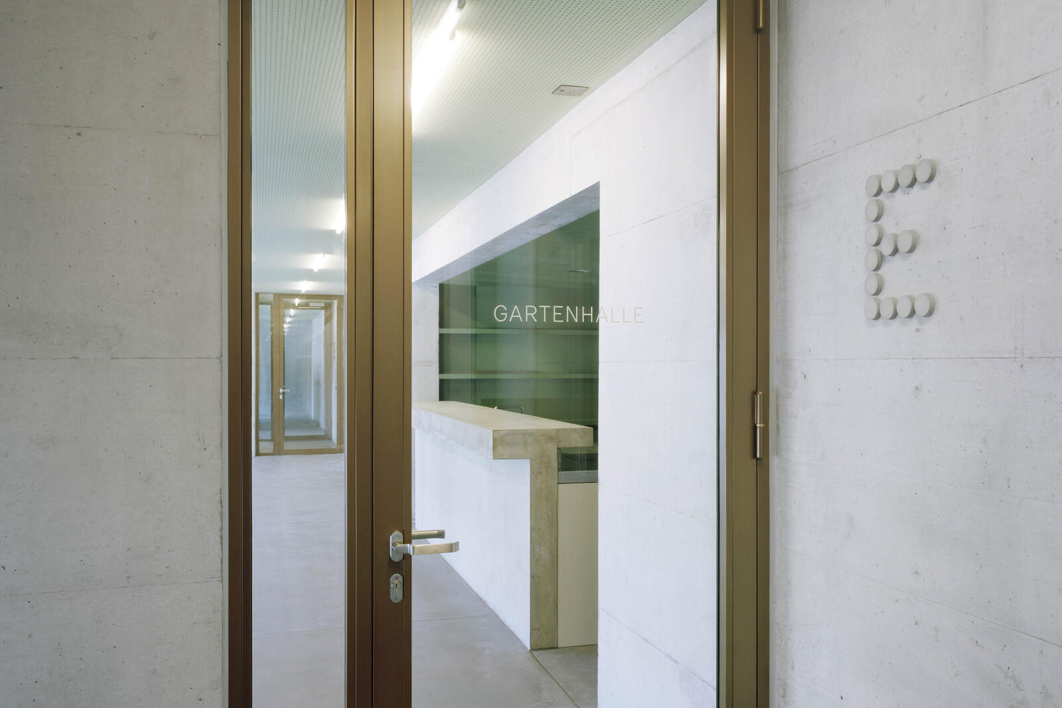The eight-storey housing complex with 42 flats is a prominent construction. Its recesses, layers and the façade covered in reflective aluminium distinguish the building as a new landmark in its neighbourhood on the outskirts of Zurich.
The letters are formed from individual dots, echoing the structure of the perforated metal plate which visually divides the façade on the lateral side of the building. The sign system also integrates the materials concrete and aluminium used in the building’s construction to create an ornamental component that decorates the sharply defined building; this feature accompanies the tenents through the complex and up to their apartments.
-
Address:
Luegislandstrasse 25, 27, 29, 33 a-i, 8051 Zurich Schwamendingen
-
New build:
2009
-
Architecture:
Adrian Streich Architekten AG, Zurich
-
Commissioned by:
Carl Diener Söhne, Kommanditgesellschaft
-
Project team:
Flavio Berther, Natalie Bringolf, Robin Haller, Kristin Irion, Guillaume Mojon
-
Photography:
Roger Frei, Zurich; Bivgrafik (photos 5, 6, 7)
