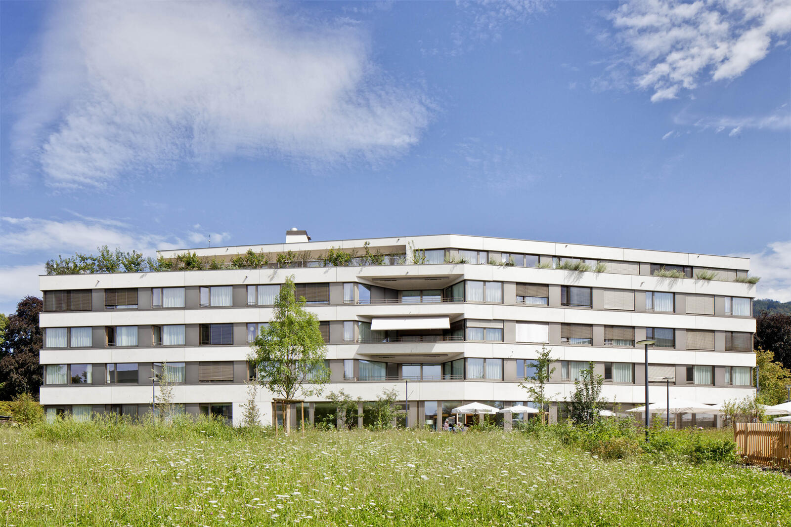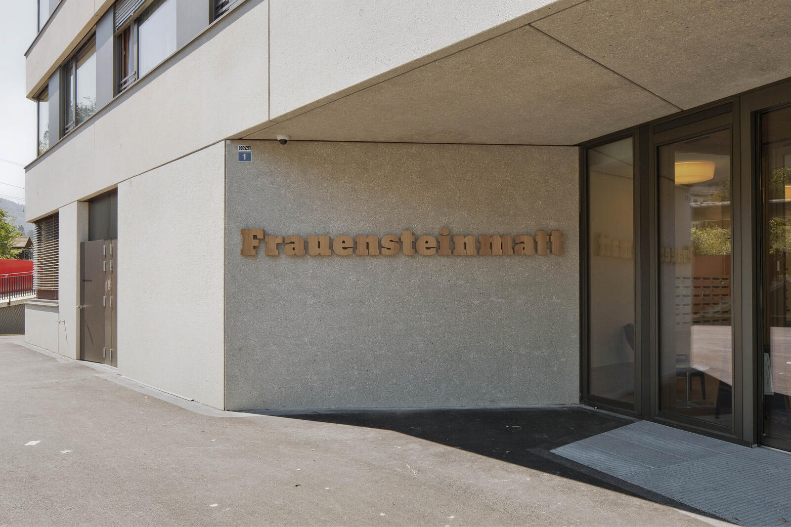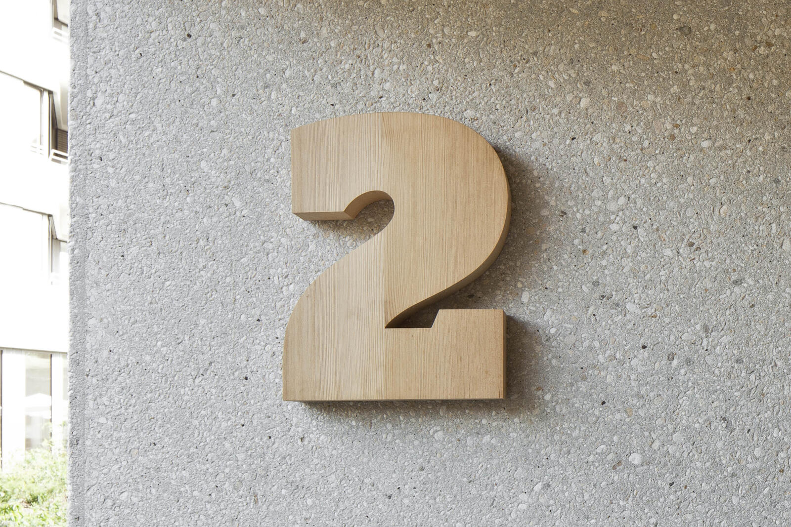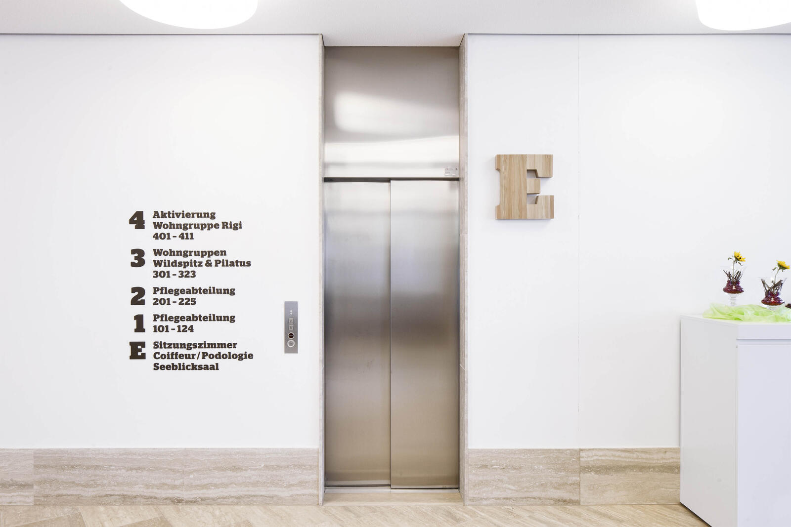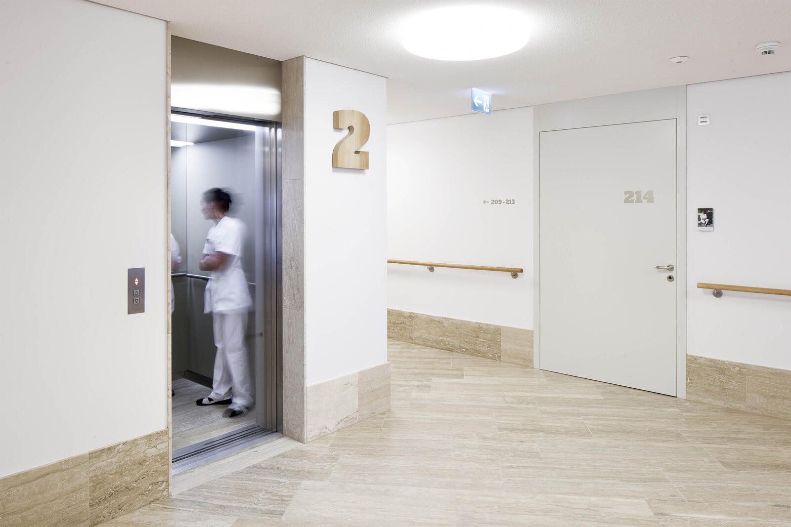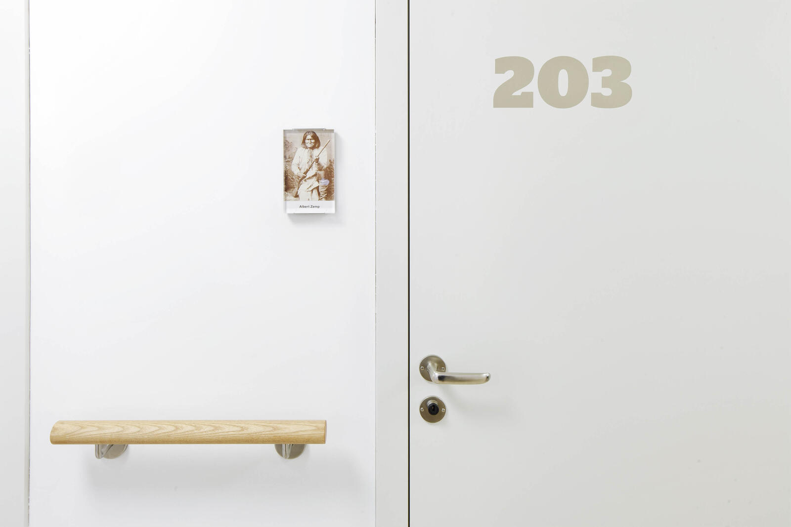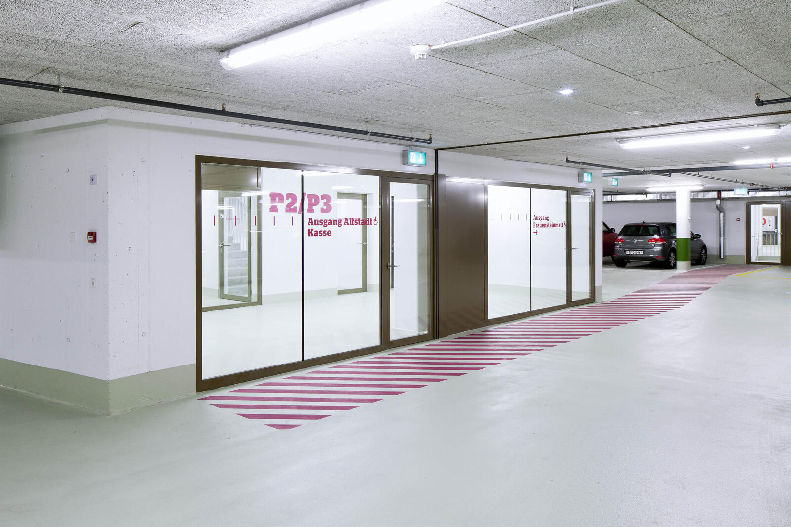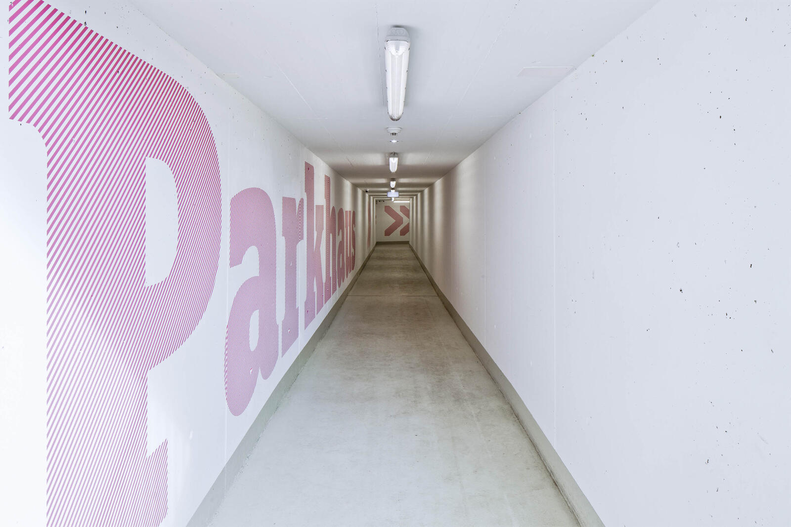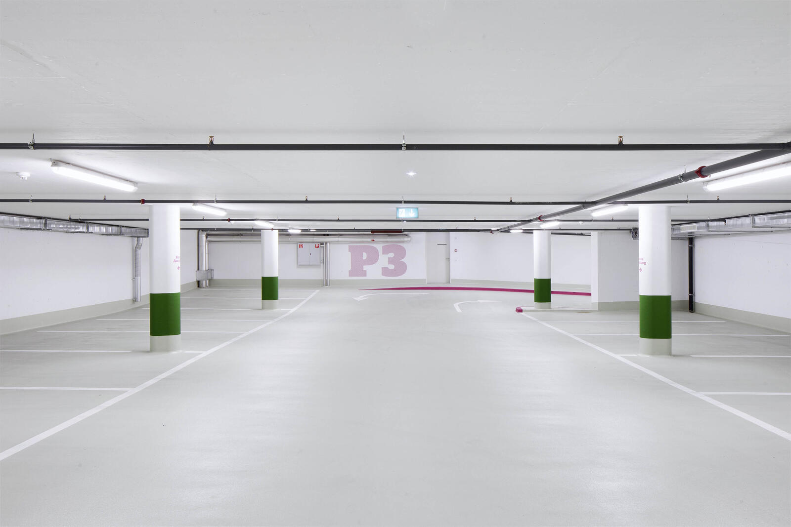The centre Frauensteinmatt is made up of three buildings which house the care home, old-age and family apartments and a child care centre. In the buildings’ interior, Siberian larch was used for the handrails and window frames. The colour of the wood corresponds to the warm tones of the natural stone floors, creating a cosy and inviting atmosphere. The signage on the façade is also made of larch and establishes a visual link between interior and exterior. In the centre’s living area, the residents in the care centre can choose a postcard to mark their room. This lends the wayfinding in the building a personal touch and, when seen together, the cards form a colourful band that leads through the various levels.
-
Address:
Frauensteinmatt 1, 6300 Zug
-
New build:
2011
-
Architecture:
Meier Hug Architekten AG, Zurich
-
Commissioned by:
Stadtverwaltung Zug, Hochbau
-
Project team:
Natalie Bringolf, David Bühler, Kristin Irion, Judith Stutz
-
Photography:
Roman Keller, Zurich; Bivgrafik (photo 7)
